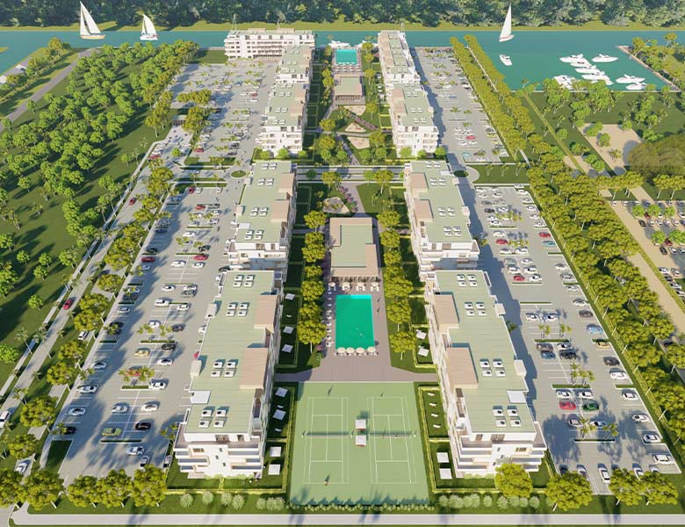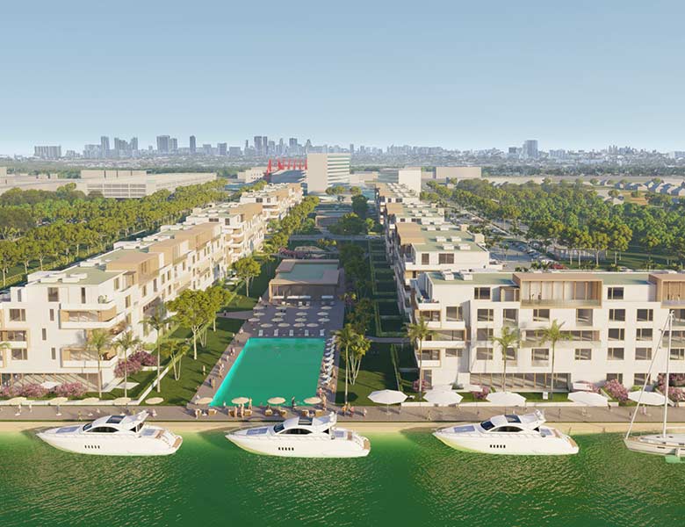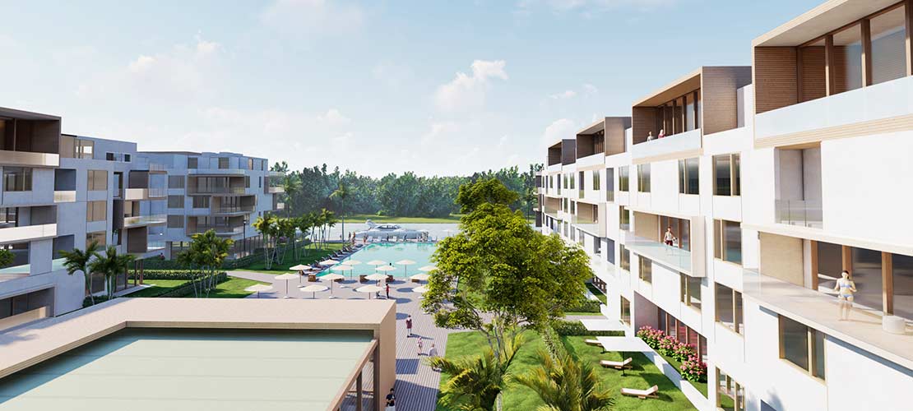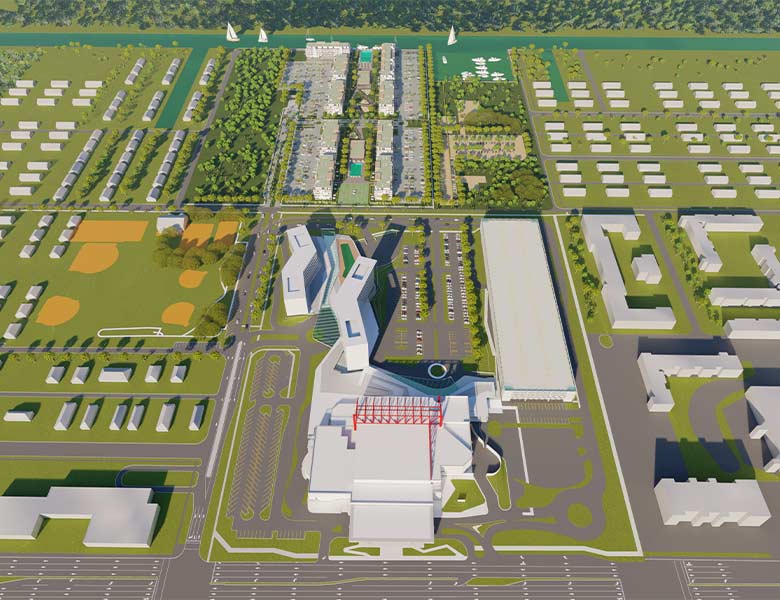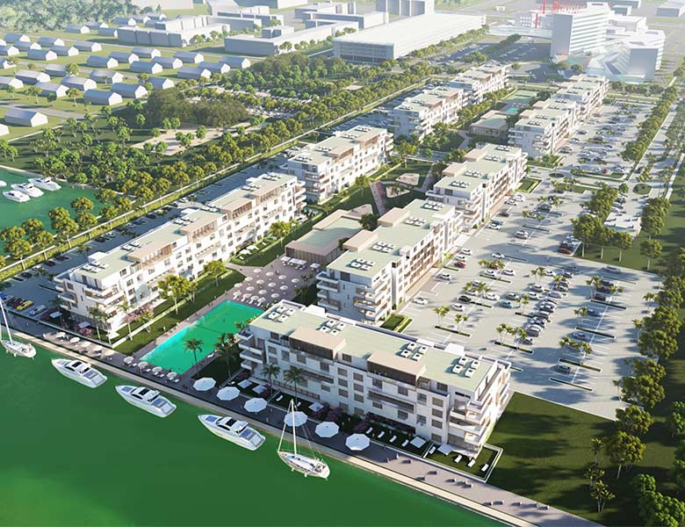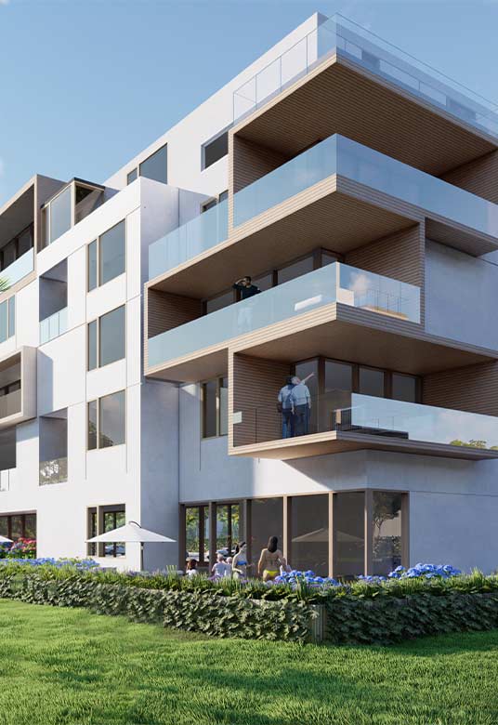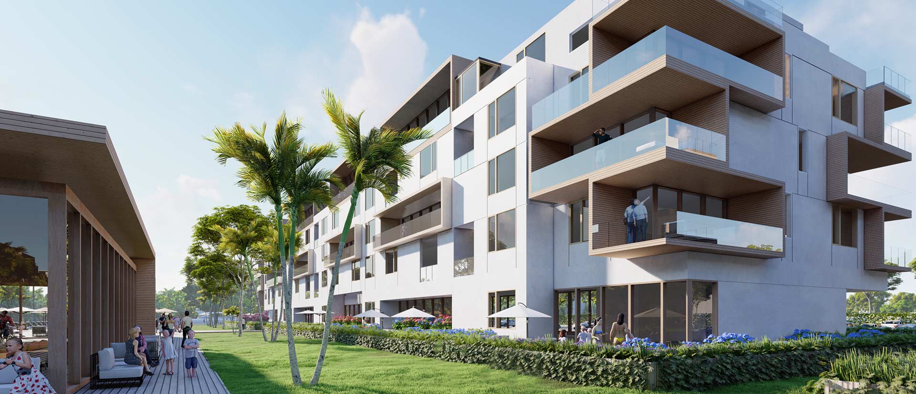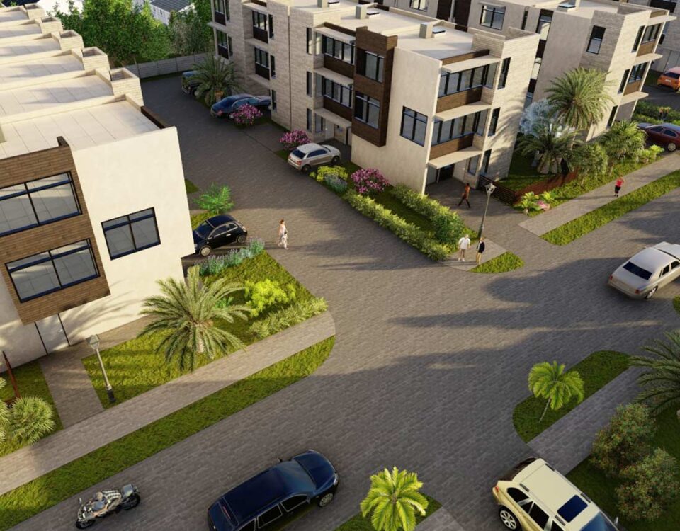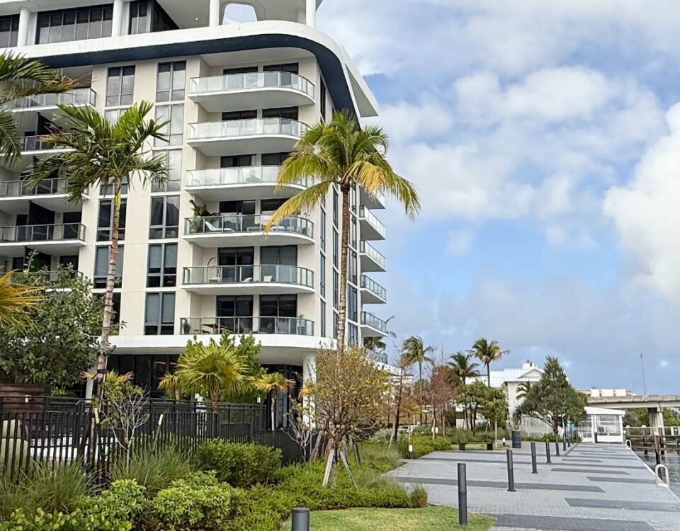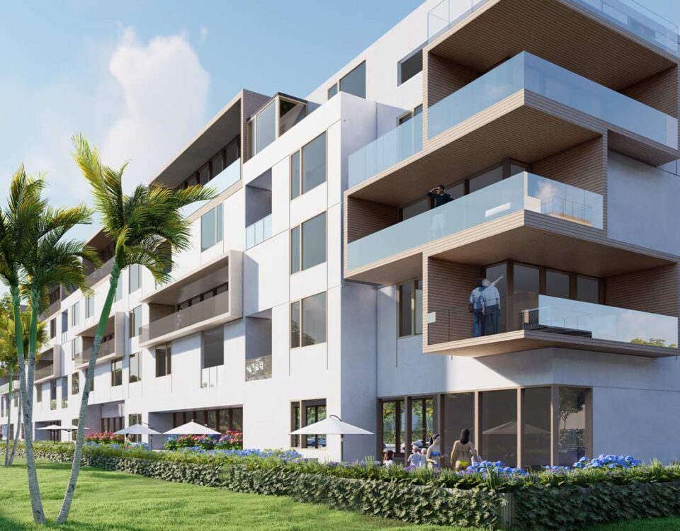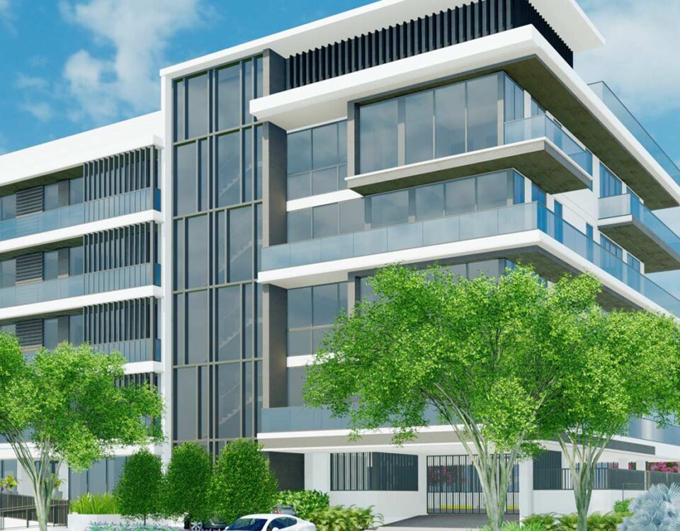Building | Dania Development
F3 Architecture’s designer architects crafted Dania Development as a premier residential complex in Dania Beach, combining high-quality homes, modern amenities, and serene canal-front views. This project is a showcase of F3 Architecture's ability to balance family-friendly design with contemporary architectural excellence.
| Description | Dania Development offers 1-, 2-, and 3-bedroom units, each designed by F3 Architecture to maximize comfort and functionality. Ground-floor units feature private patios, while upper floors offer panoramic views of the surrounding community. The complex includes sports courts, swimming pools, fitness centers, and private garages, creating a secure and family-oriented environment. Strategically located next to Dania Jai Alai Casino, the development is part of a larger master plan that includes future hotels, commercial promenades, and a convention center, transforming the area into a vibrant real estate hub. This project demonstrates F3 Architecture’s expertise in designing and architecture, delivering residential spaces that seamlessly integrate comfort, leisure, and convenience. |
| Location | Dania Beach, Miami, FL, USA |
| Surface | 586,752 sq. ft. |
Dania Development combines the serenity of residential living with urban convenience, illustrating our architecture firm’s ability to create dynamic spaces that cater to modern family lifestyles.
