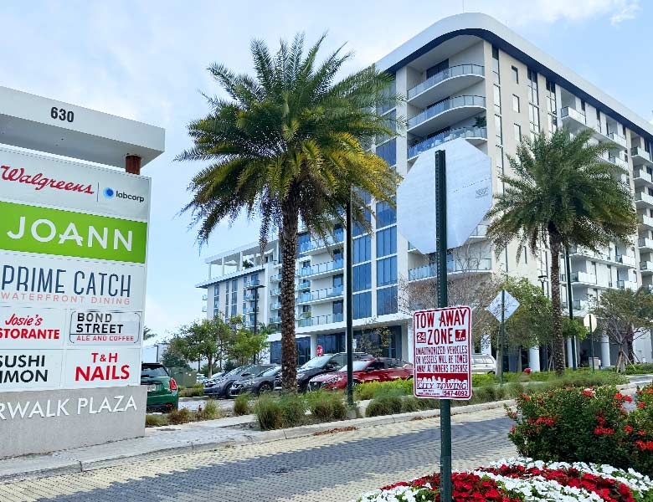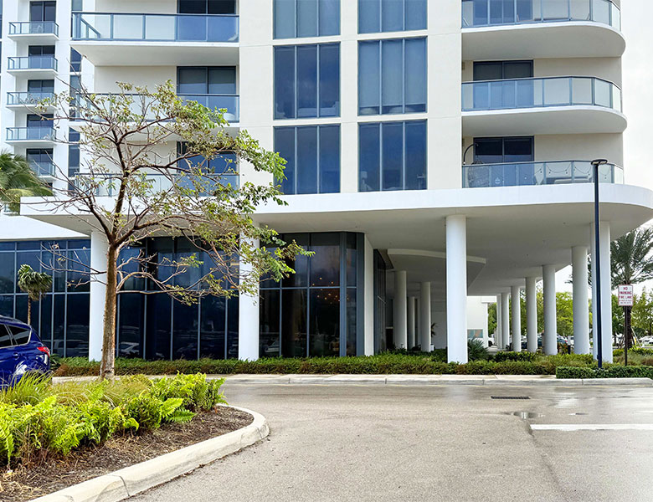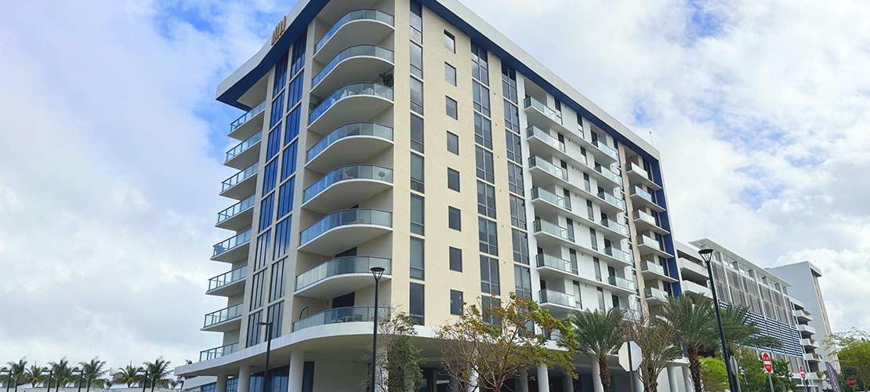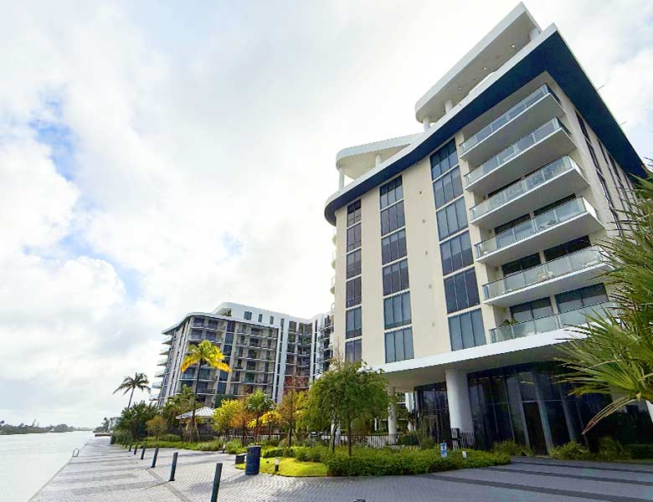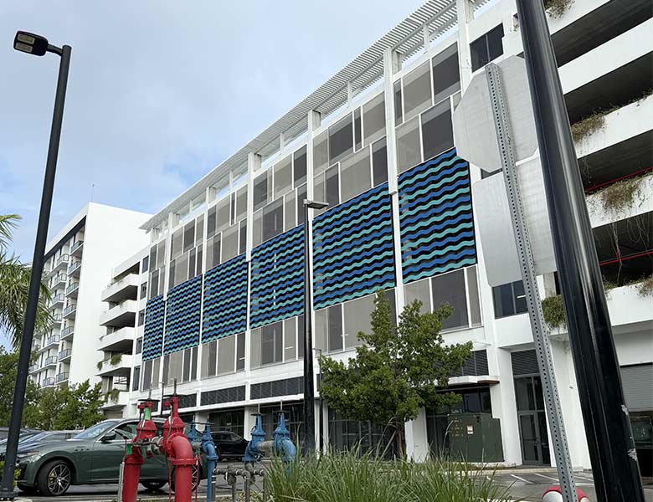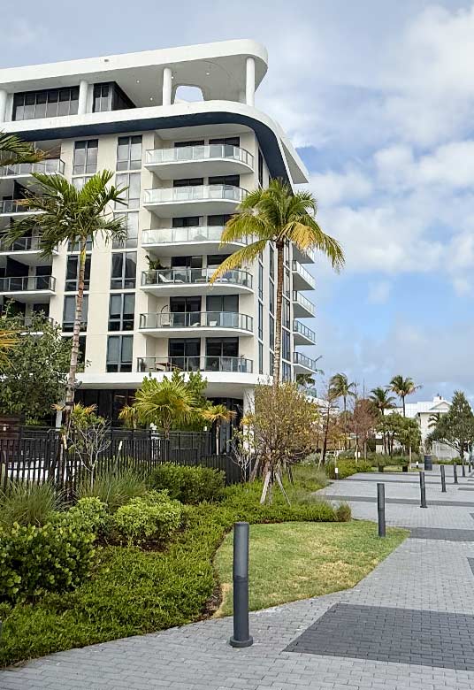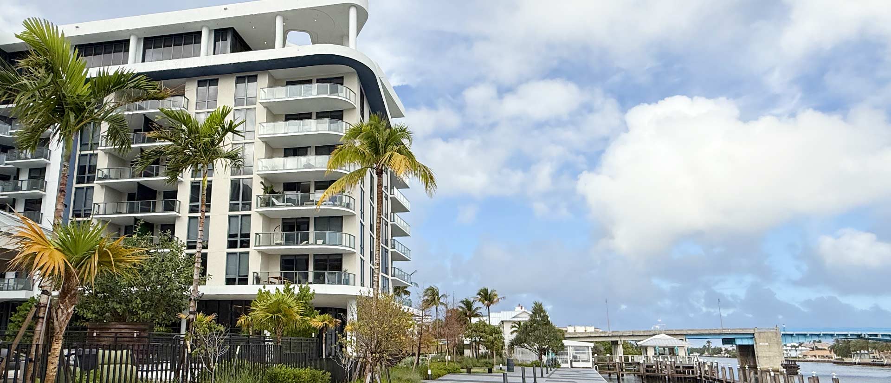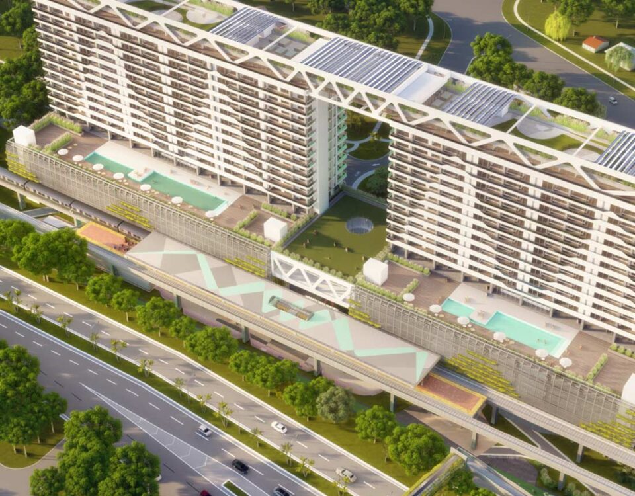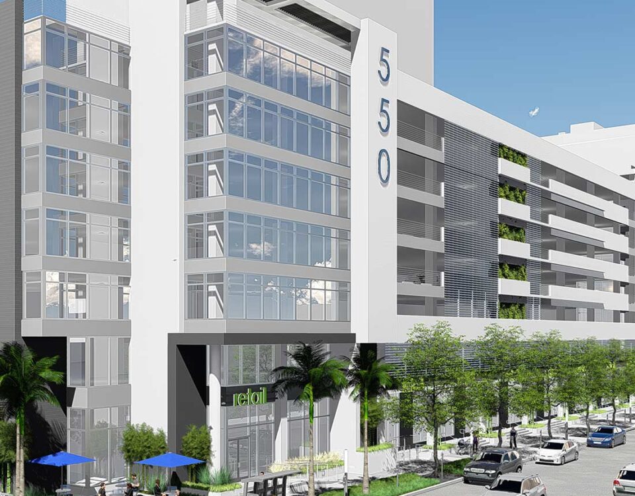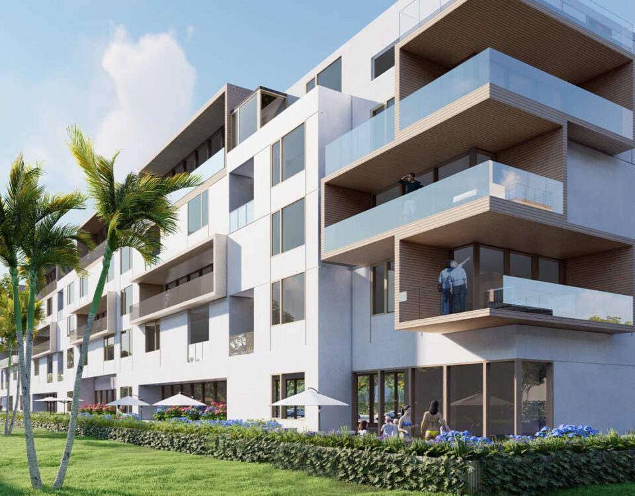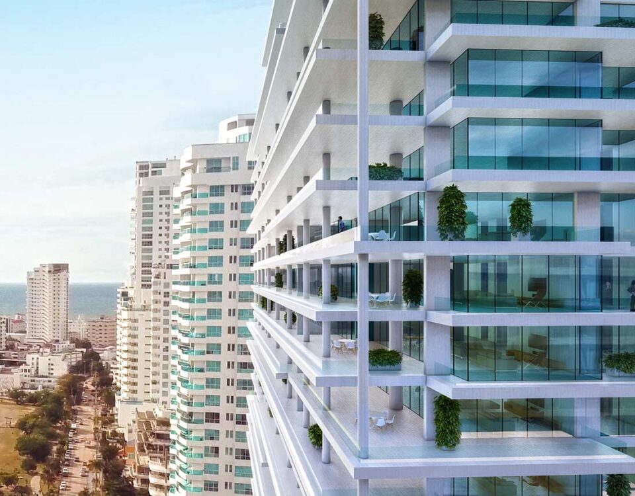Building | Riverwalk Plaza
F3 Architecture collaborated with FSMY Architects to reimagine the Riverwalk Plaza site in Miami, integrating a modern building with existing retail spaces to revitalize a high-traffic area.
| Description |
The Riverwalk Plaza project transformed a site previously occupied by standalone retail buildings, including restaurants and drugstores, into a vibrant residential and commercial hub. F3 Architecture collaborated with FSMY Architects to deliver documentation, integrating a large residential building with retail and services. The project included remodeling the facades of existing businesses to harmonize them with the modern architectural language of the new design. The development was executed in stages, beginning with the residential tower and followed by the construction of commercial spaces. This phased approach allowed for efficient project management while minimizing disruptions. By unifying the site’s design and functionality, the project has significantly improved the area’s livability and provided residents with convenient access to essential services. |
| Location | Boynton Beach, Miami, FL, USA. |
| Area | 702,169 sq. ft. |
Riverwalk Plaza showcases F3 Architecture’s expertise in project documentation, developed in collaboration with FSMY Architects. This project exemplifies the seamless integration of residential and commercial spaces, enhancing urban environments with precision and functionality.
