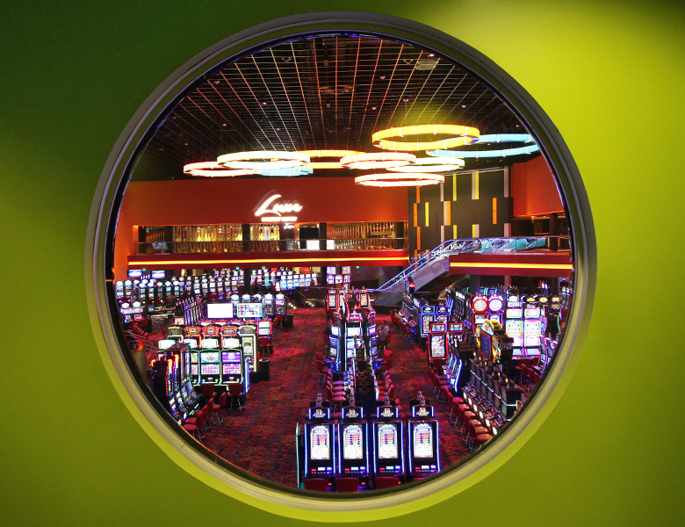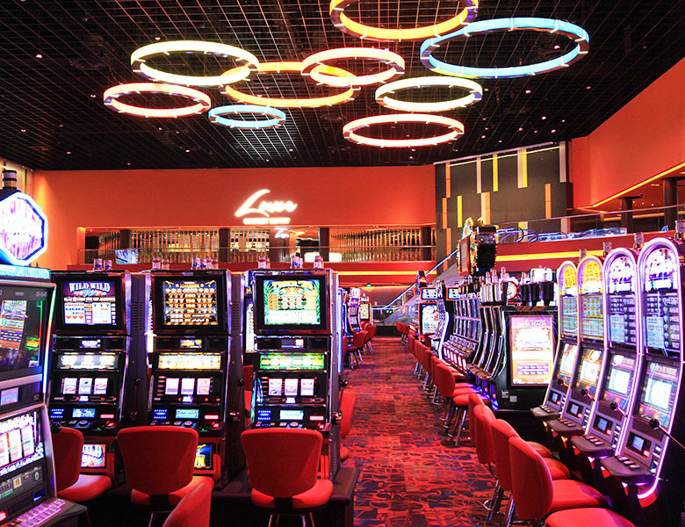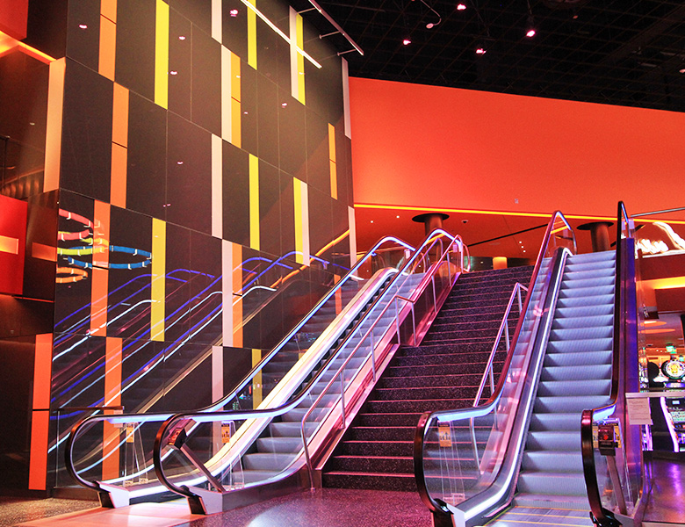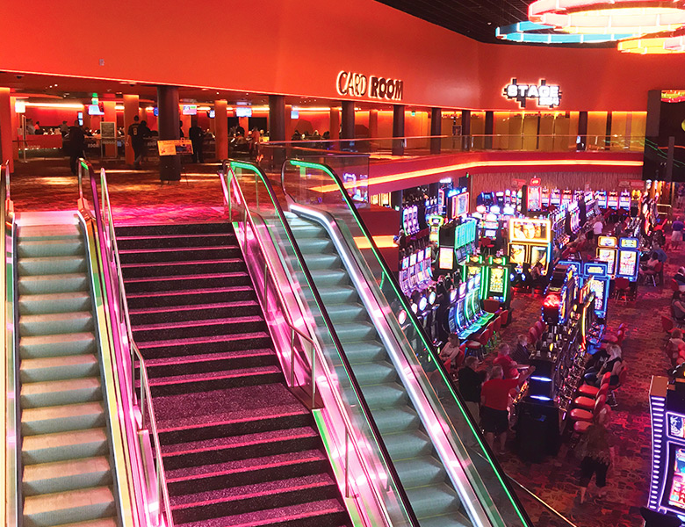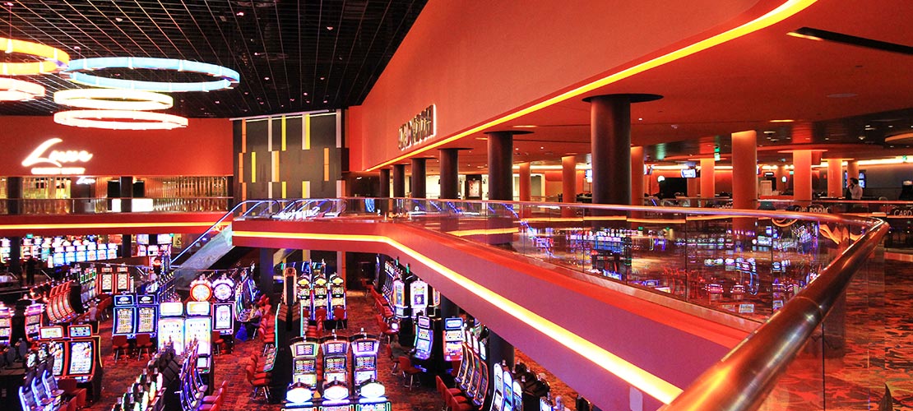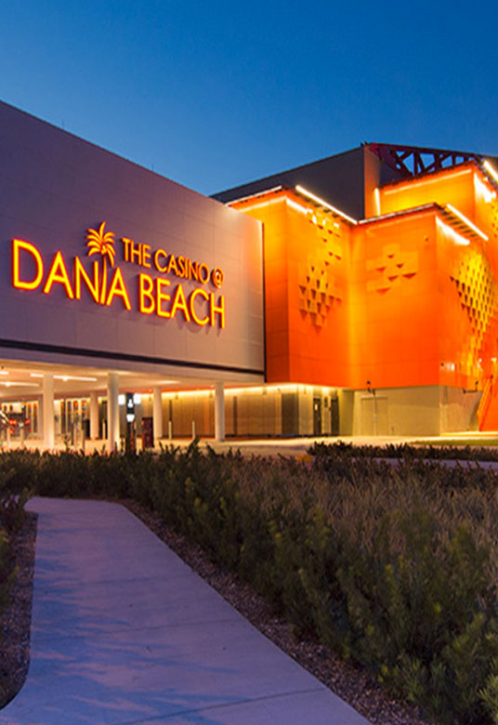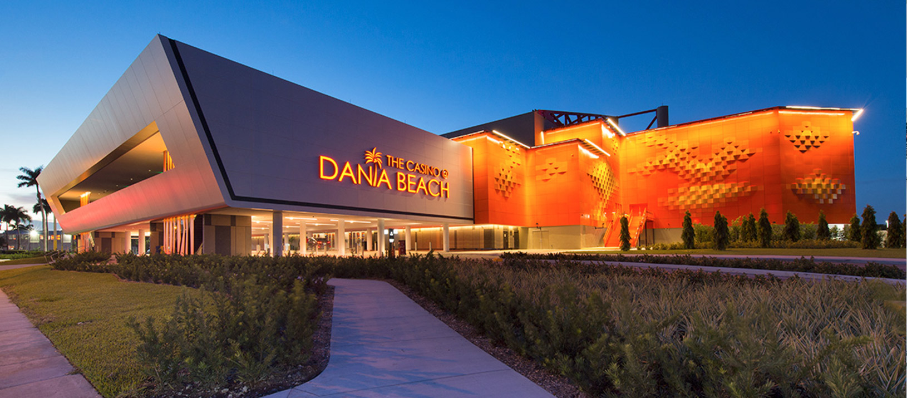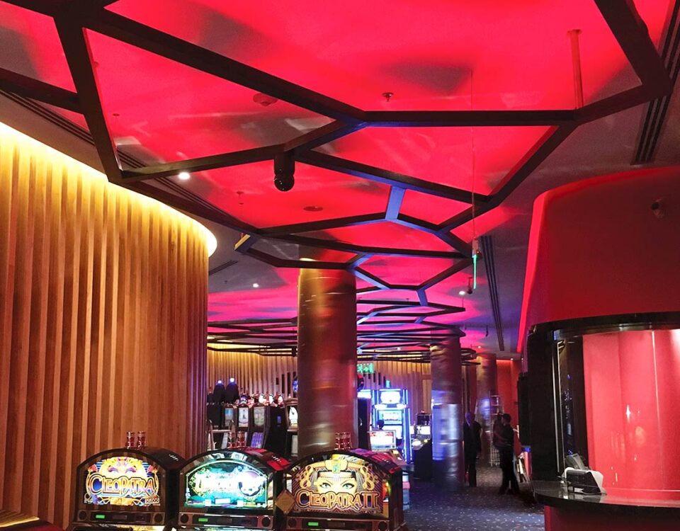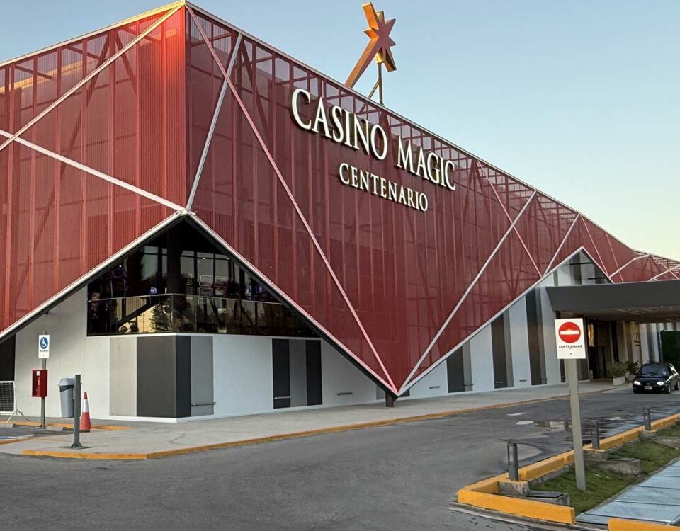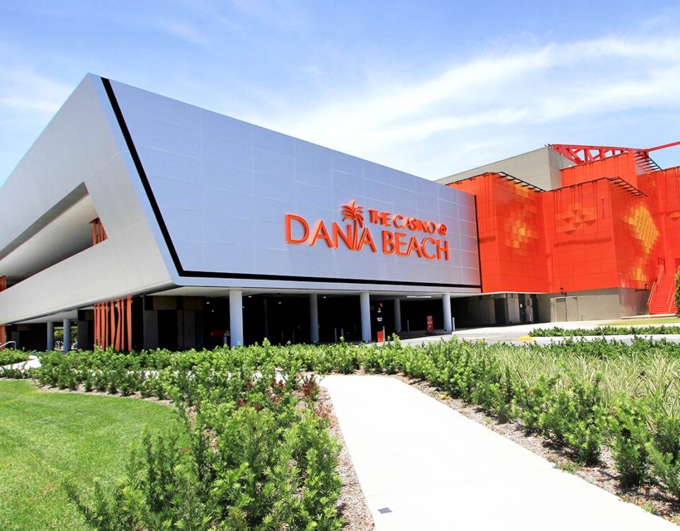The Casino @ Dania Beach
F3 Architecture, a renowned architecture firm specializing in casino architecture, designed a comprehensive proposal for The Casino @ Dania Beach. This project involved multiple construction stages, optimizing space and functionality to meet the area's needs while preserving the historic identity of the Jai Alai court.
| Description | Located in Dania Beach, Florida, the original Jai Alai court site offered a significant opportunity for transformation. F3 Architecture proposed a mixed-use concept combining a modern casino and the existing court. The project encompassed traffic, vegetation, and sound studies, ensuring the design responded to both functional and contextual requirements. Inside, features included the "954 Stage" show area, two restaurants, a poker room, and gaming tables in the upper floor. The exterior was redesigned with a unified façade, emphasizing contemporary aesthetics and construction efficiency. The detailed interior design incorporated textures, lighting, and layouts that enhanced the gaming atmosphere, reflecting the expertise of F3 Architecture as casino architects. This extensive project exemplifies F3 Architecture's ability to balance historic preservation with innovative design, making The Casino @ Dania Beach a landmark for entertainment and gaming. |
| Location | Dania Beach, FL, USA. |
| Area | 229,142 sq. ft. |
By combining innovative designing and architecture with meticulous construction management, F3 Architecture delivered a modern casino that respects its historic roots while offering a luxurious, multifunctional venue.
