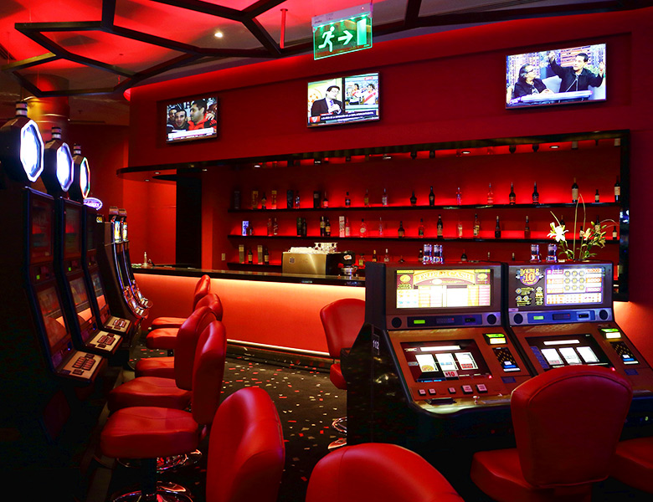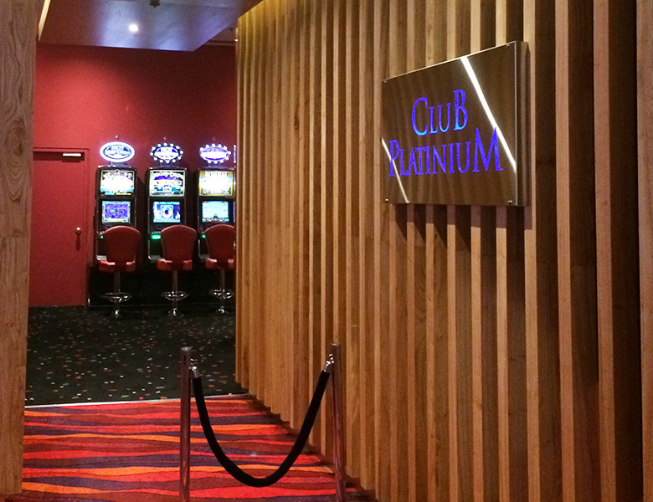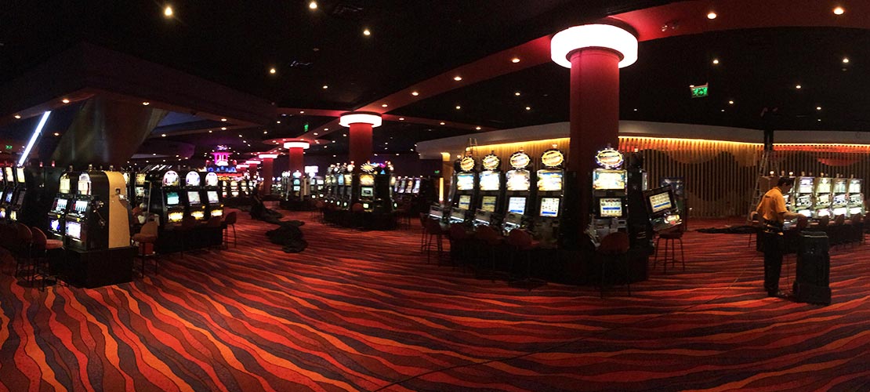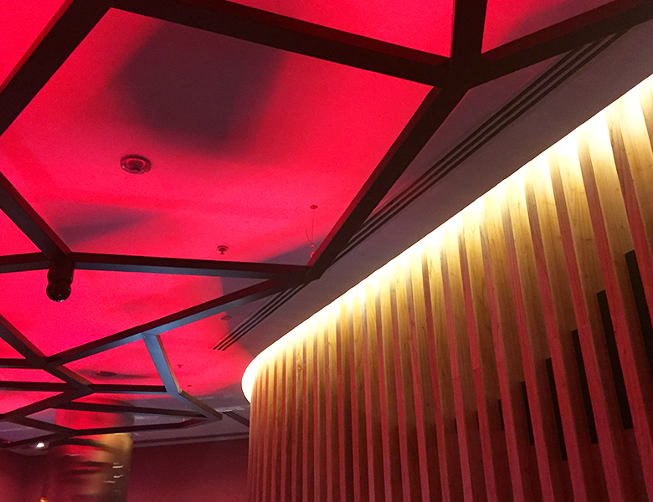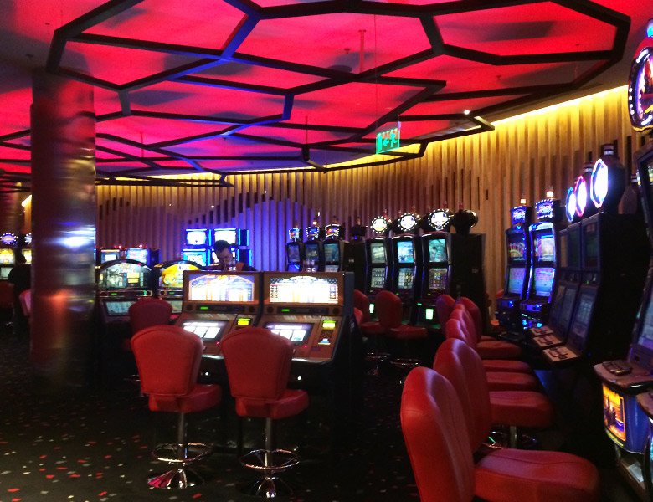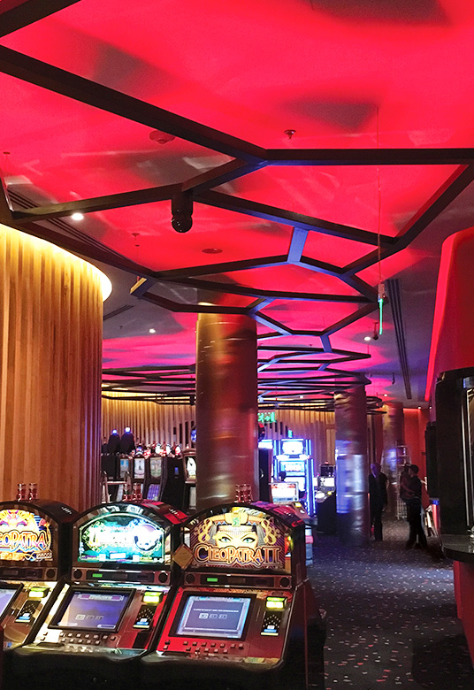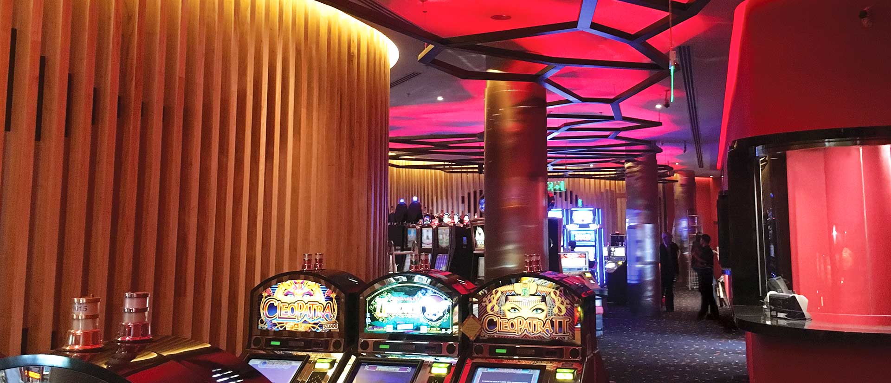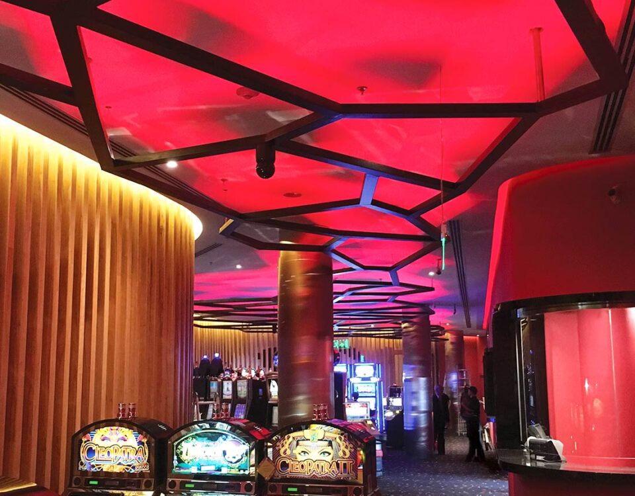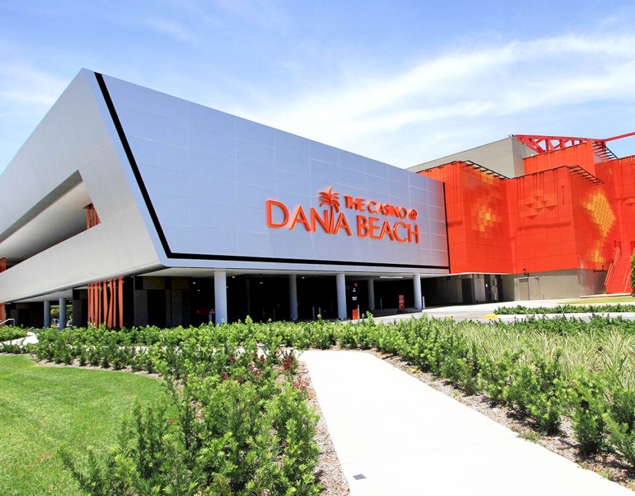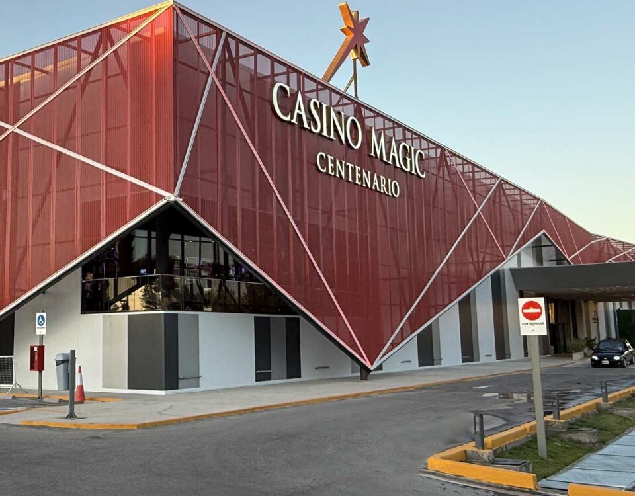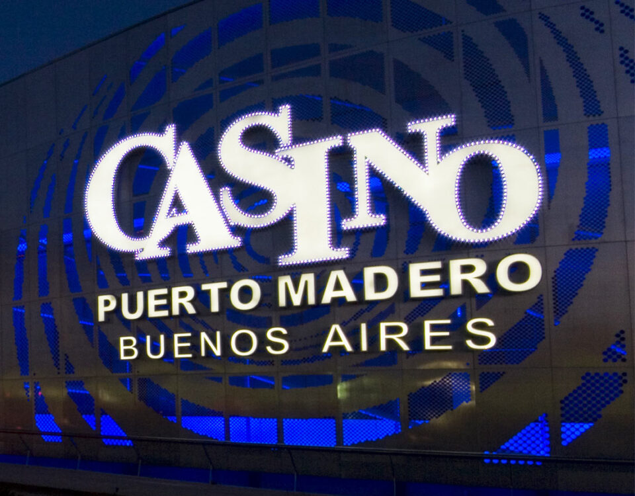Casino | Trillenium
F3 Architecture transformed the Trillenium Casino with a renovation project focused on enhancing VIP lounges and smoking rooms, showcasing their skills in casino architecture and interior design.
| Description | The Trillenium Casino renovation aimed to redefine key spaces with a unique identity while maintaining their connection to the main hall. In the smoking room, F3 Architecture introduced u-glass dividers that allow light while preserving openness, while the VIP lounge featured wood paneling to create a warm, inviting ambiance. A unified ceiling design with backlit metal grills provided a modern yet cozy atmosphere, reinforcing the firm’s strength in interior design. Spatial adjustments, such as a separate entrance for the smoking area, improved visitor flow and accessibility, creating a more seamless and enjoyable experience for patrons. These updates demonstrate F3 Architecture’s dedication to crafting environments that blend functionality with sophistication. |
| Location | Tigre, Buenos Aires, Argentina. |
| Area | 5,468 sq. ft. |
By combining innovative layouts, premium materials, and thoughtful interior design, F3 Architecture delivered a refreshed, luxurious experience for Trillenium Casino's guests.
