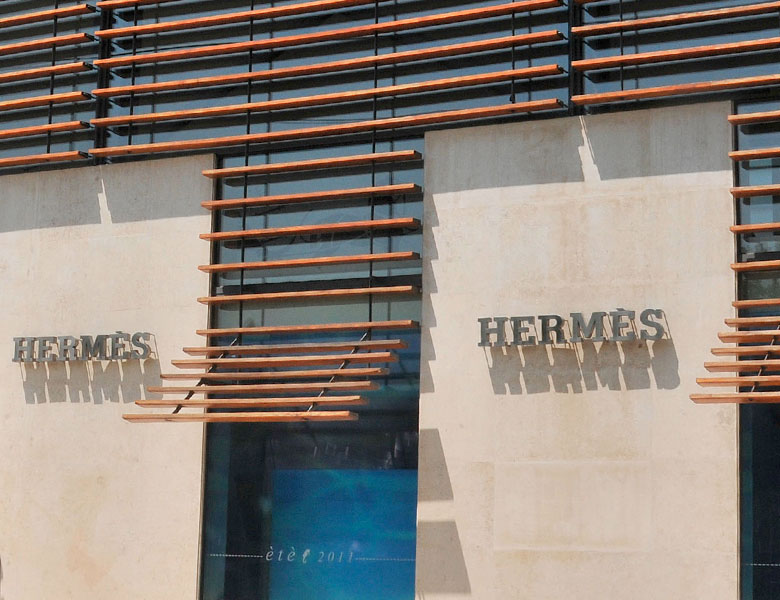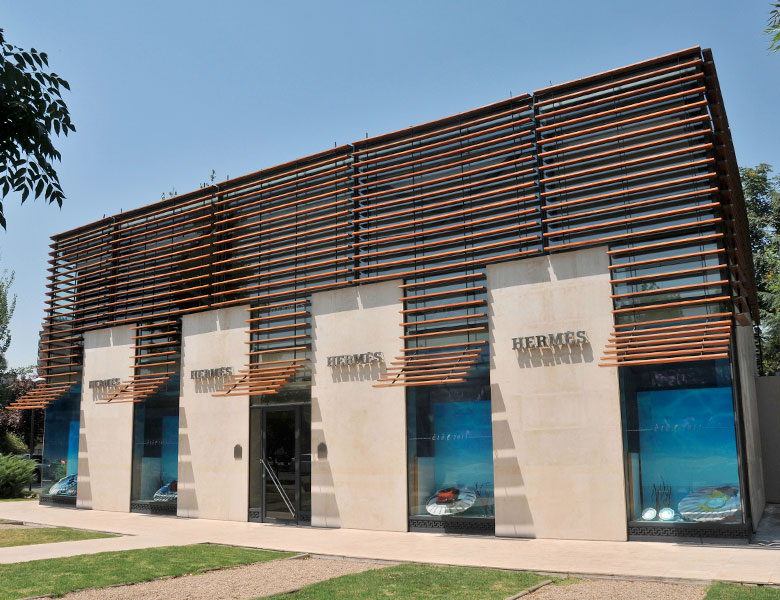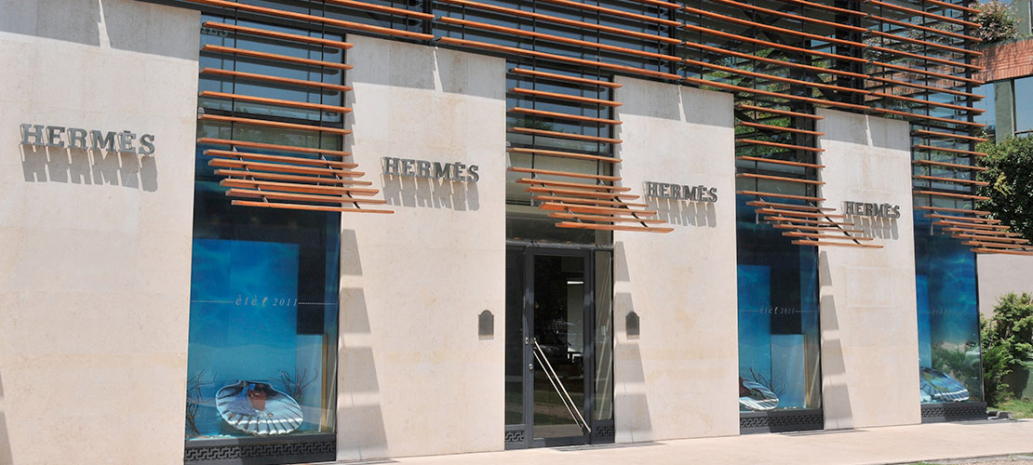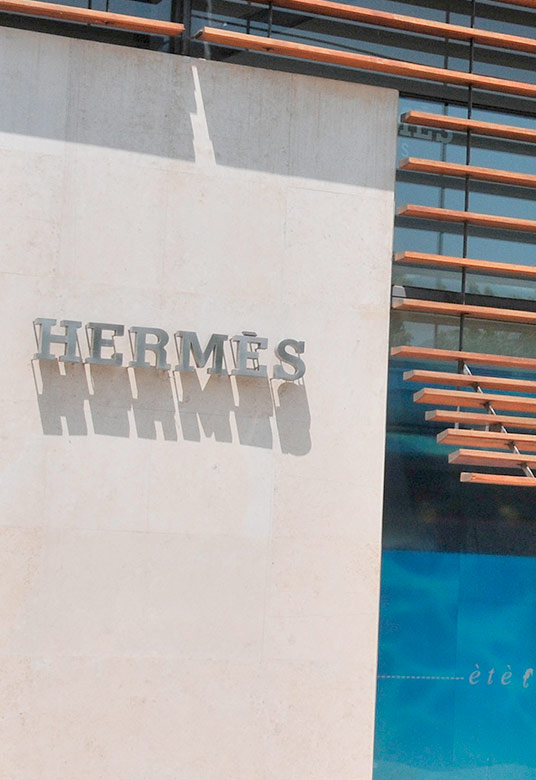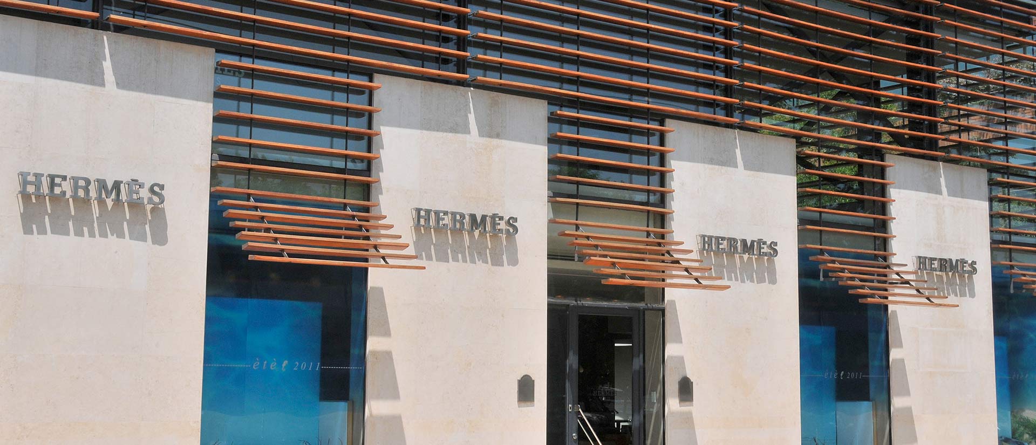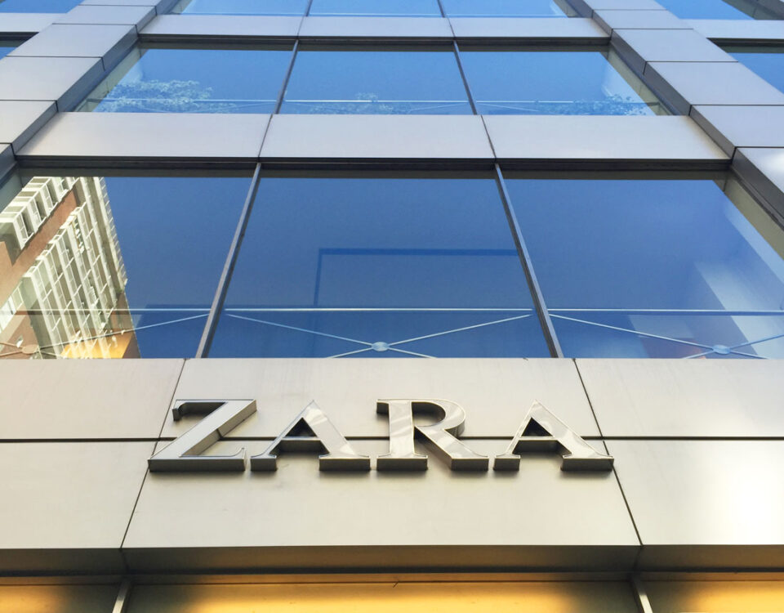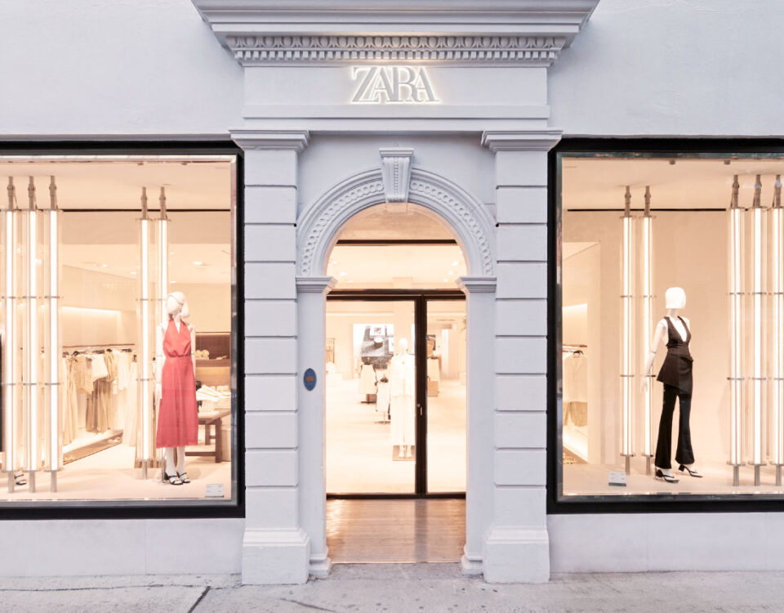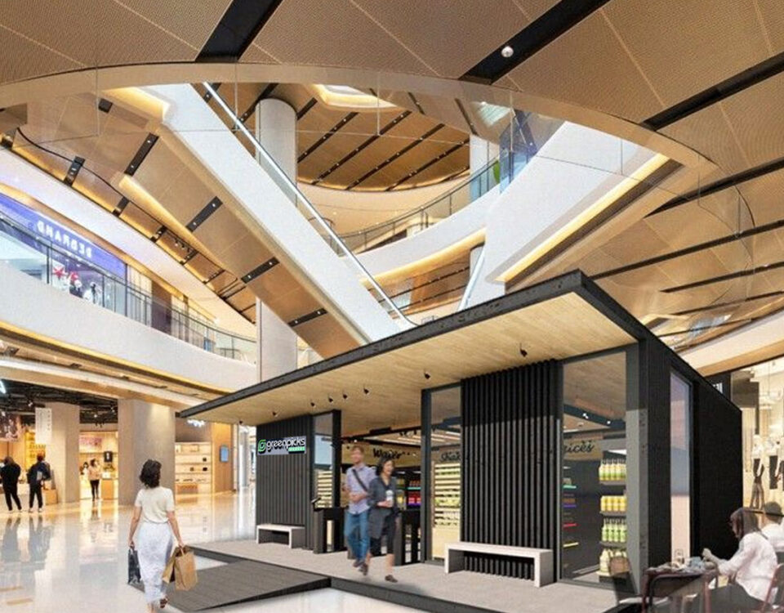Hermès | Santiago de Chile
In collaboration with RDAI Architects and a local Chilean studio, F3 Architecture played a key role in project documentation and adaptation to local regulations, delivering a store that meets Hermès global standards.
| Description |
In partnership with RDAI Architects and a local Chilean studio, F3 Architecture provided comprehensive project documentation and compliance expertise for the Hermès Santiago store. The design followed Hermès worldwide standards, blending modern functionality with a distinctive façade that combines blind spaces and glazed areas, creating a semi-permeable design that invites curiosity and engagement. The top of the structure was unified with a wooden envelope, which not only enhanced the elegant aesthetic but also served as a sunshade, regulating natural light entry. Adapting to Santiago’s unique building code posed challenges that were meticulously addressed, ensuring the project remained true to Hermès brand identity while meeting all regulatory requirements. F3 Architecture’s attention to detail and close collaboration with RDAI resulted in a store that reflects the sophistication and exclusivity of Hermès, while overcoming technical challenges to achieve a high-quality final product. |
| Location | Santiago de Chile, Chile |
| Area | 4,736 sq. ft. |
The Hermès Santiago project showcases F3 Architecture’s ability to navigate complex regulations and deliver a retail space that aligns with the brand’s global standards. The result is a store that combines functional elegance with distinctive design, enhancing the shopping experience.
