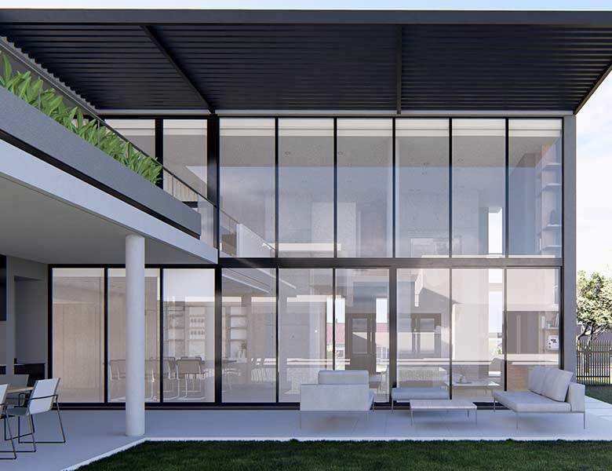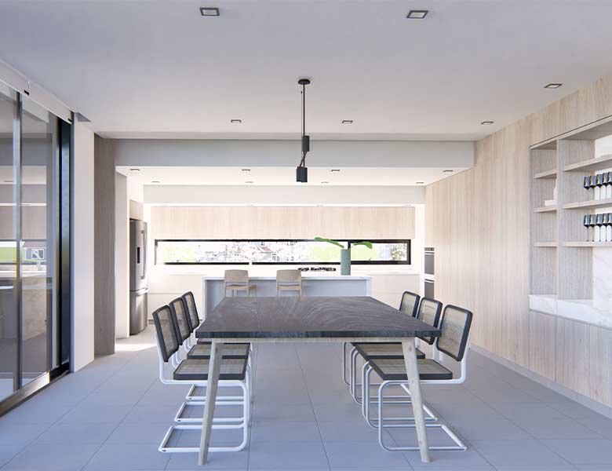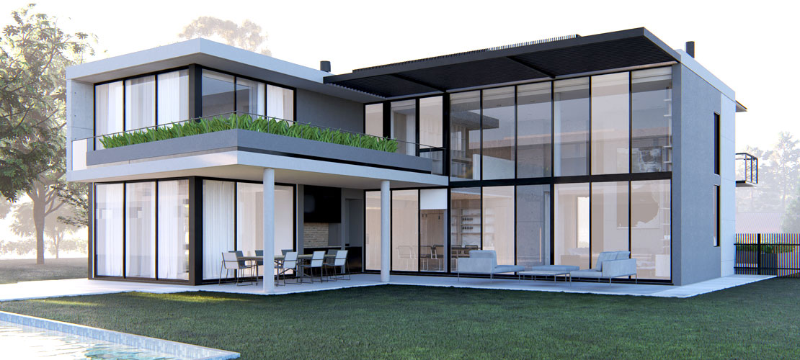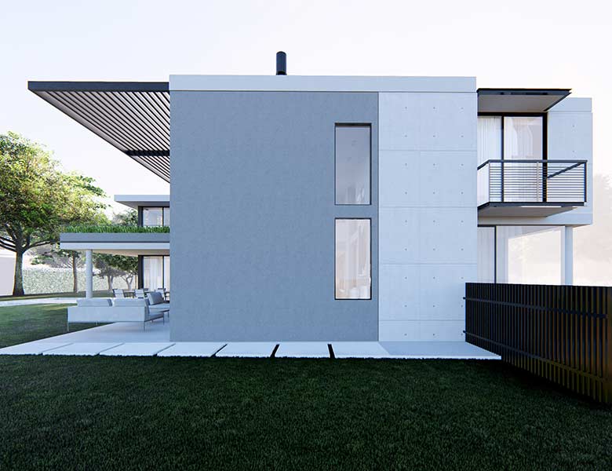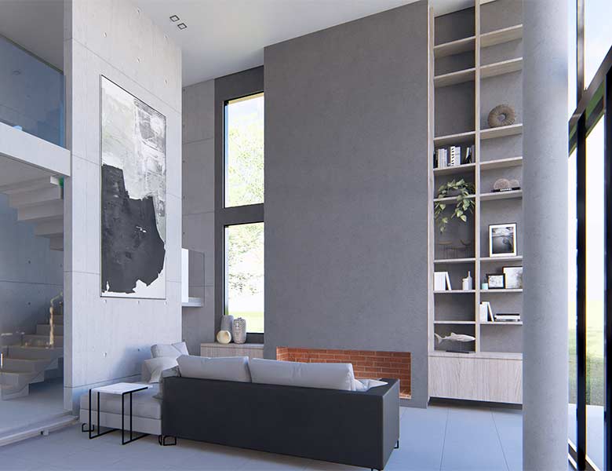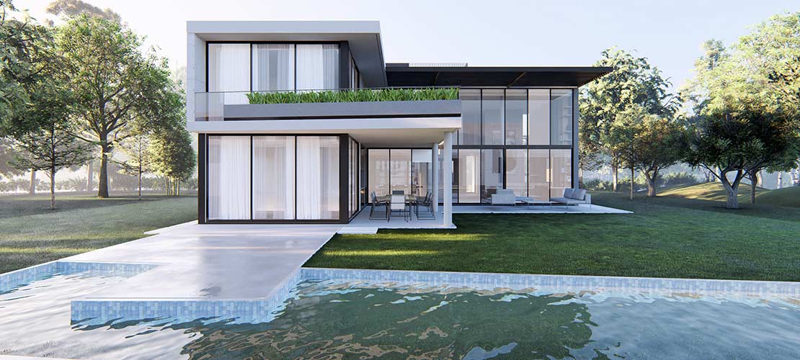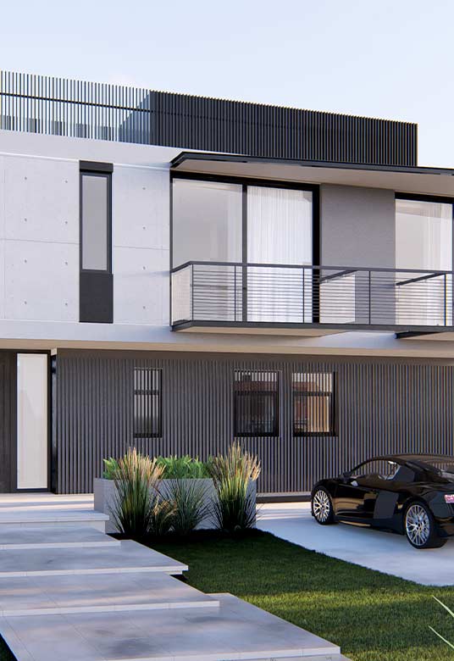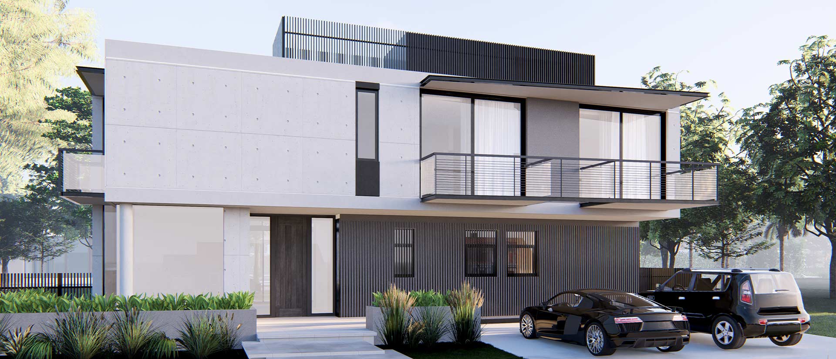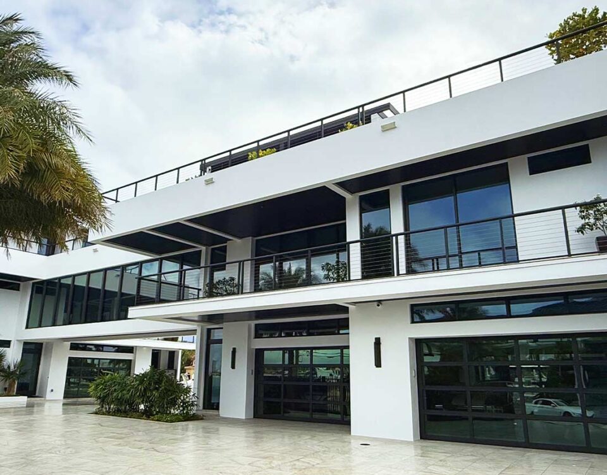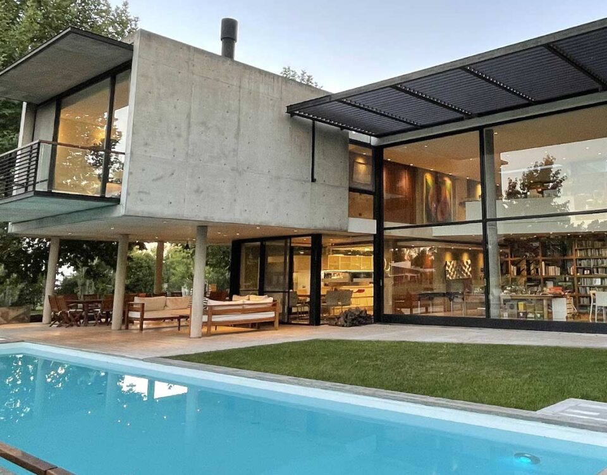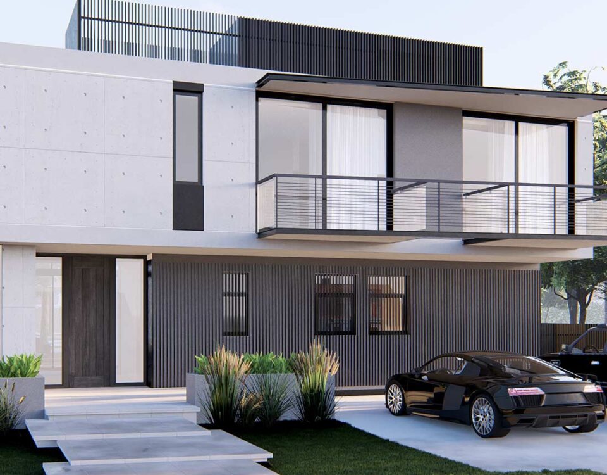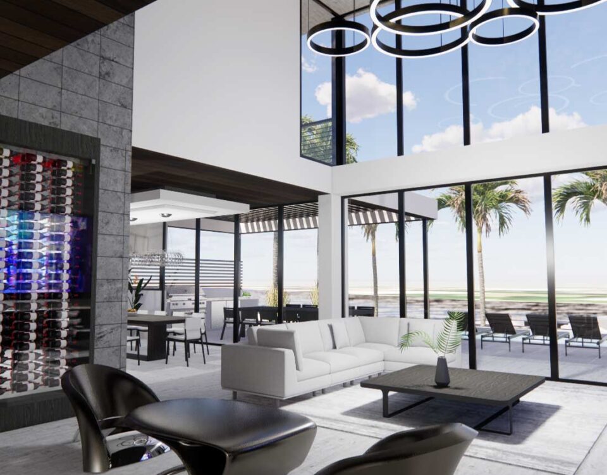House | Azzurra
F3 Architecture, a premier architecture firm, designed Casa Azzurra in Pilar, Buenos Aires, blending functional living with natural harmony. The house, created for a family, features spacious, well-distributed areas that foster comfort, privacy, and a strong connection to the surrounding environment.
| Description |
As part of the Azzurra Tortugas gated community, Casa Azzurra reflects F3 Architecture’s expertise in residential architecture. The 9,062 sq. ft. lot was designed to maximize functionality and aesthetic appeal, with distinct areas for day and night activities. Key features include a west-facing entrance with separate pedestrian and vehicular access, a north-side living and dining area, and a versatile carpentry system to unify or separate spaces. The upper floor offers three west-facing bedrooms, including a master suite with an en-suite bathroom and dressing room. Designed with exposed concrete, the home combines durability with a sleek, contemporary design. Exposed concrete exteriors and plain concrete floors ensure longevity, while concealed roofing integrates air conditioning and water storage systems, maintaining a clean aesthetic. Casa Azzurra exemplifies the seamless integration of modern designing and architecture, prioritizing comfort and family living. |
| Location | Azzurra Tortugas gated community, Pilar, Buenos Aires, Argentina. |
| Area | 4,198 sq. ft. |
F3 Architecture crafted a serene and private residence that balances the tranquility of a gated community with the modernity of its construction. This project showcases the firm’s skill as residential architects, delivering energy-efficient, functional, and visually striking spaces.
