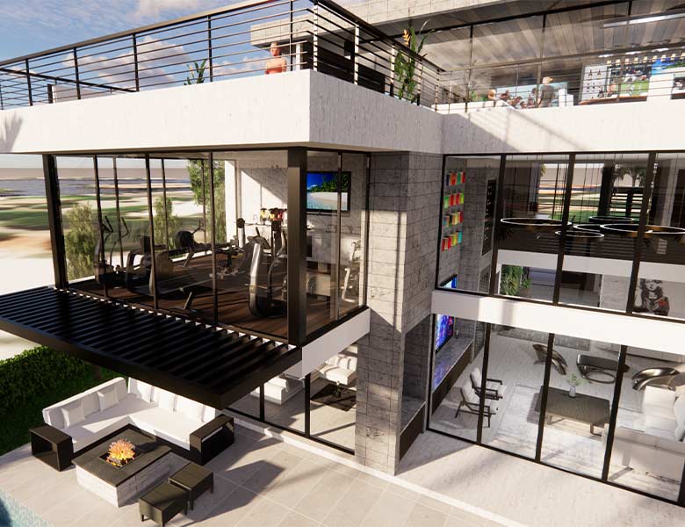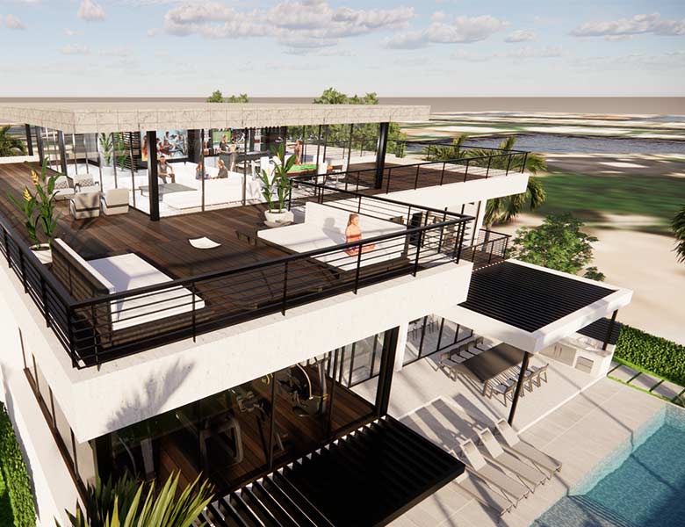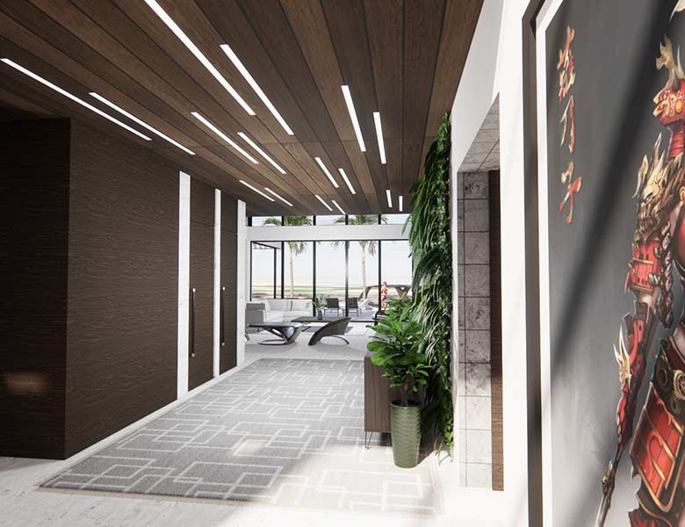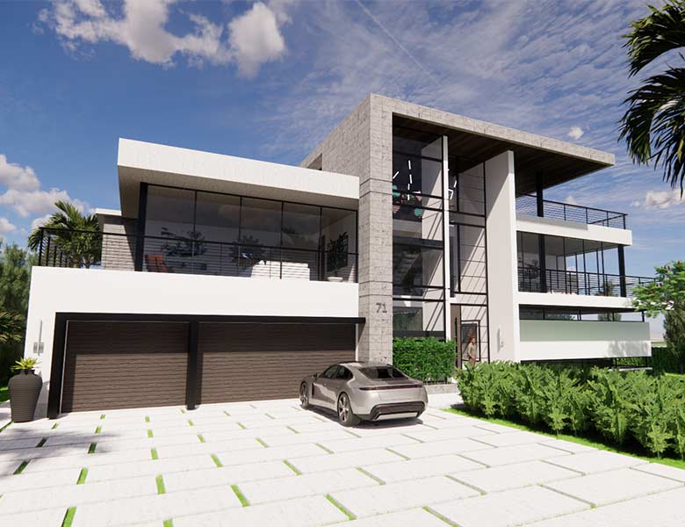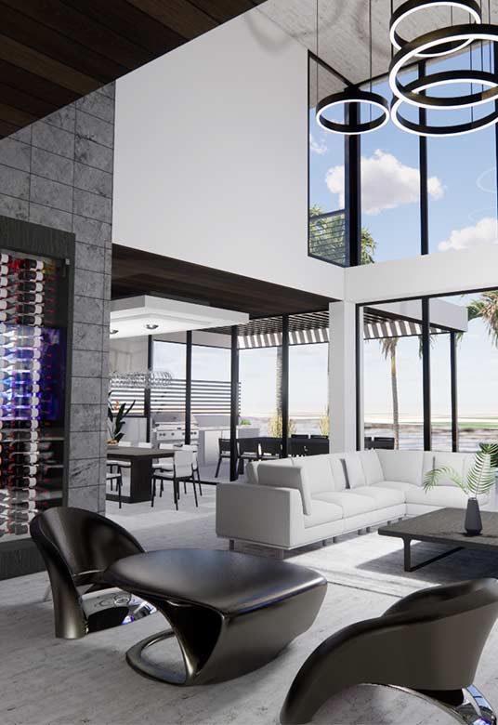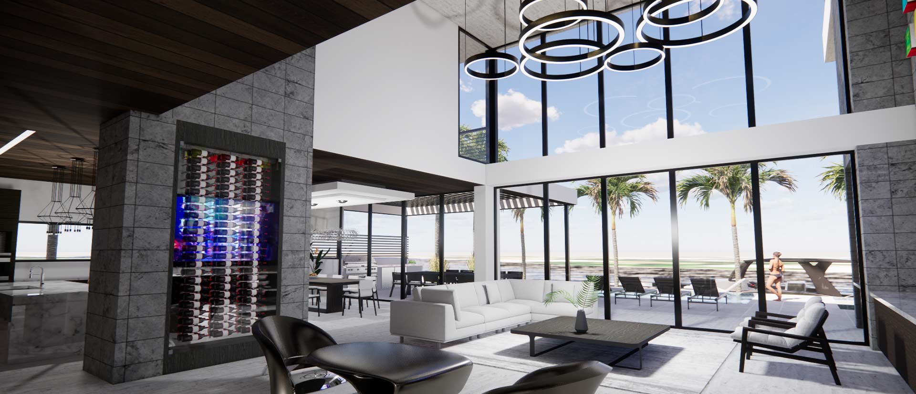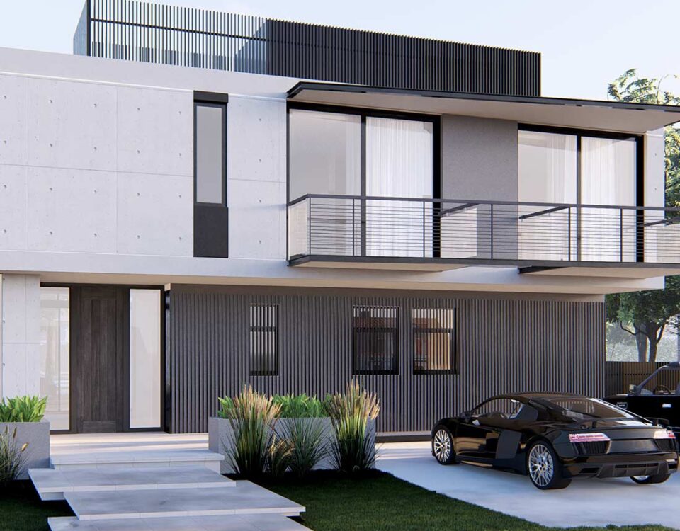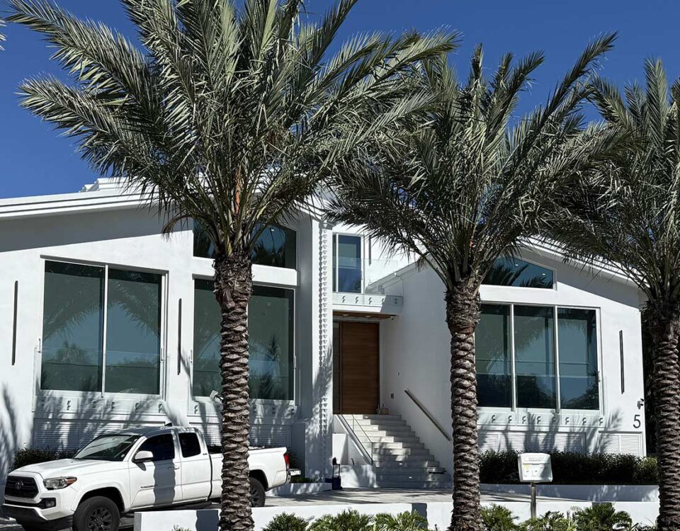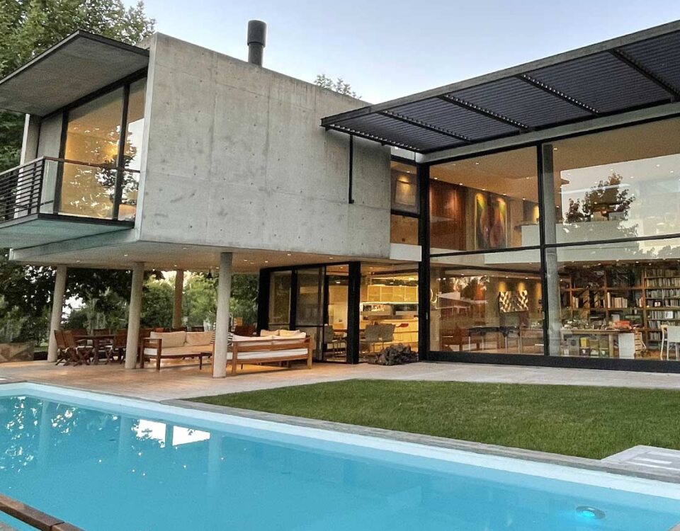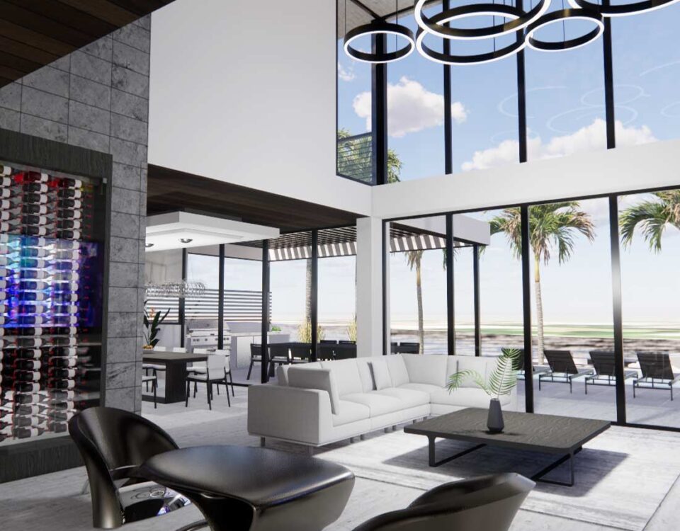House | Bay Colony Drive
F3 Architecture, in collaboration with Jiro Yates Architect, designed a modern, functional home in Fort Lauderdale, seamlessly integrating residential architecture with its natural surroundings.
| Description |
This project involved the design and documentation of an exclusive home situated along a scenic canal in Fort Lauderdale. F3 Architecture developed a spatial distribution centered on a main axis to organize the three levels, ensuring efficient circulation and a balance between private and public spaces. The first floor houses private areas such as a lounge and theater on one side, while public services like garages and the kitchen occupy the other. The second floor features four distinct sectors for bedrooms, offering privacy and functionality. The third floor culminates in a playroom and a private living room, enclosed in glass for unobstructed canal views. Vertical connectivity between levels is achieved through a staircase and an elevator core, while contrasting materials like concrete and wood create a harmonious blend of warmth and modern architecture. Collaboration with Jiro Yates ensured the design met the client's vision, resulting in a sophisticated home that balances aesthetics and functionality. |
| Location | Ft. Lauderdale, FL, USA |
| Area | 9,943 sq. ft. |
This residence exemplifies modern architecture, integrating functionality and privacy while celebrating its connection to the canal. With carefully selected materials and innovative design, it offers a sophisticated and comfortable living experience.
