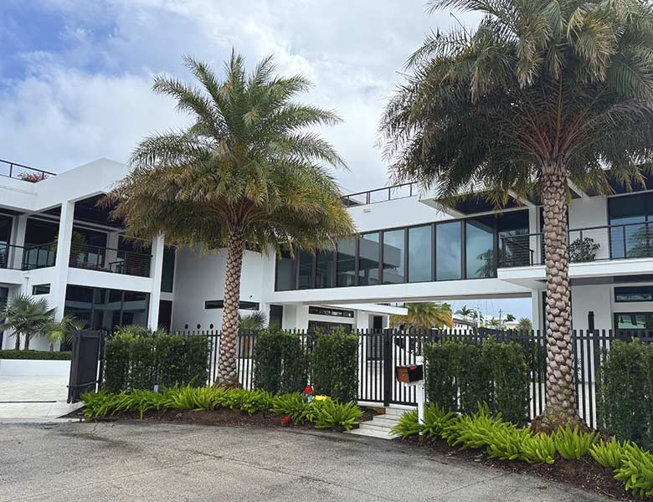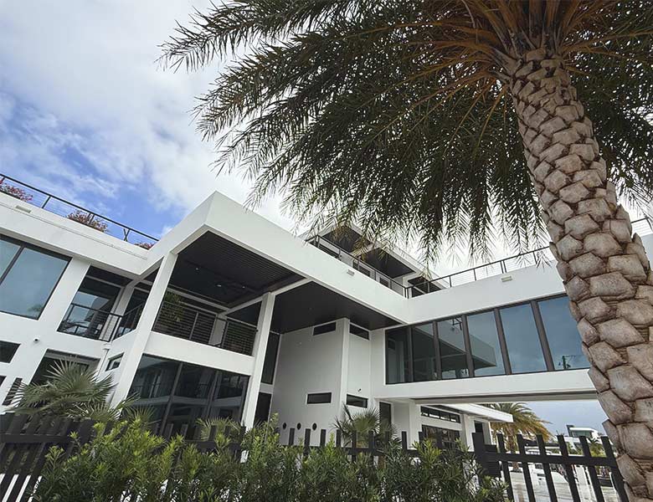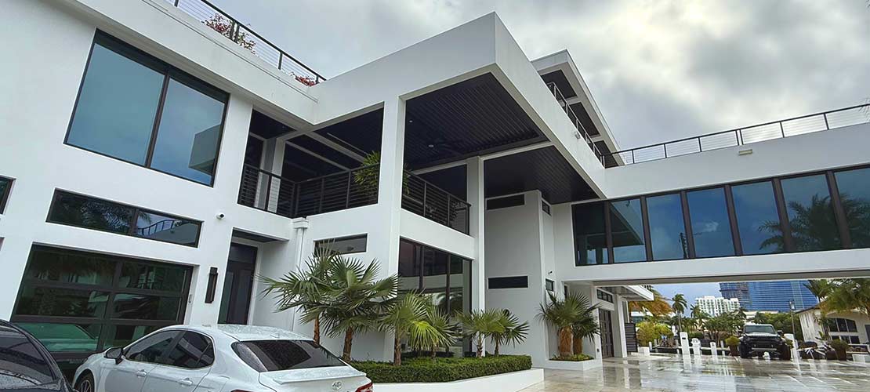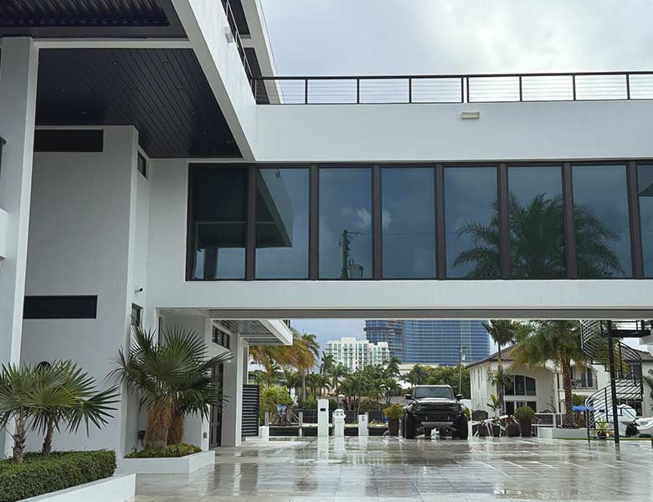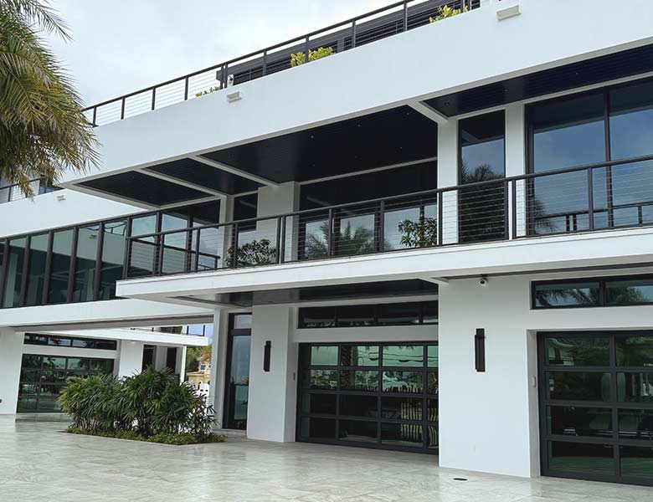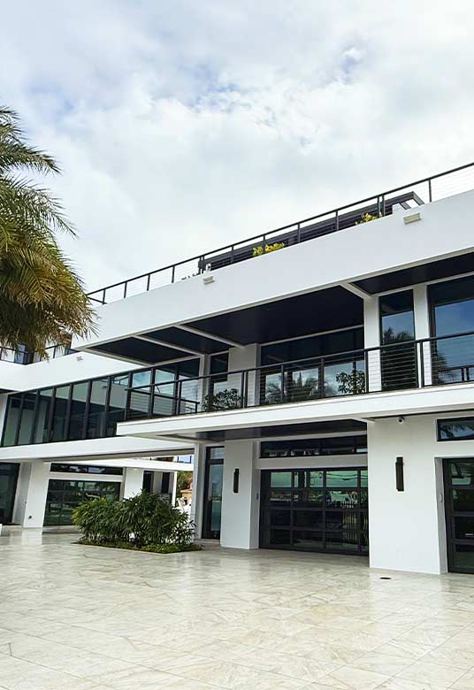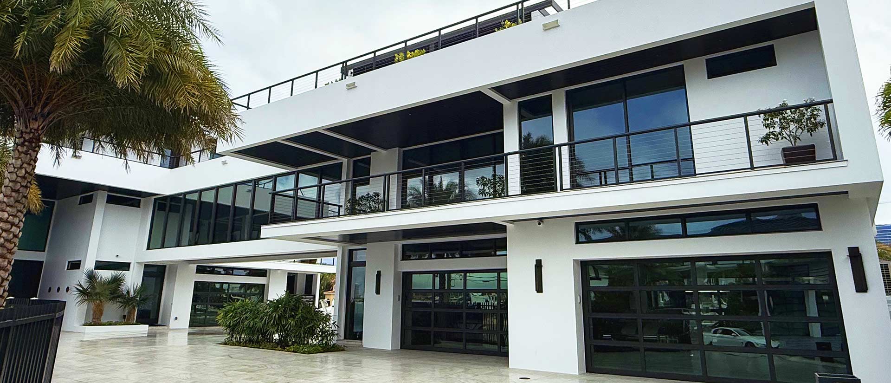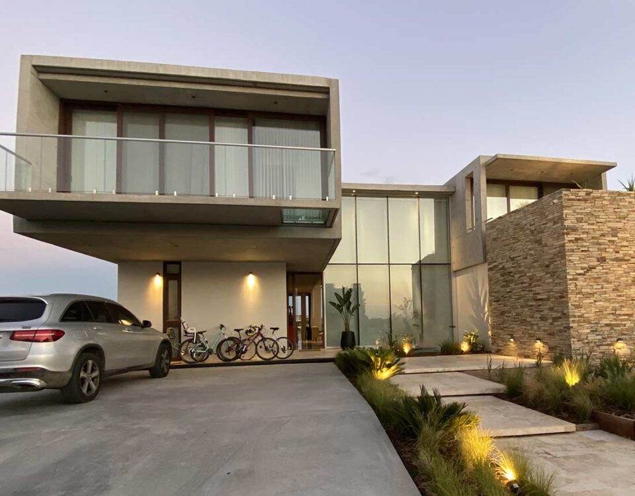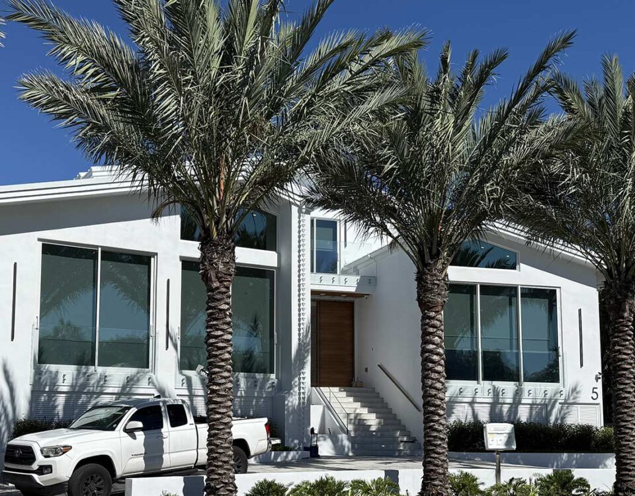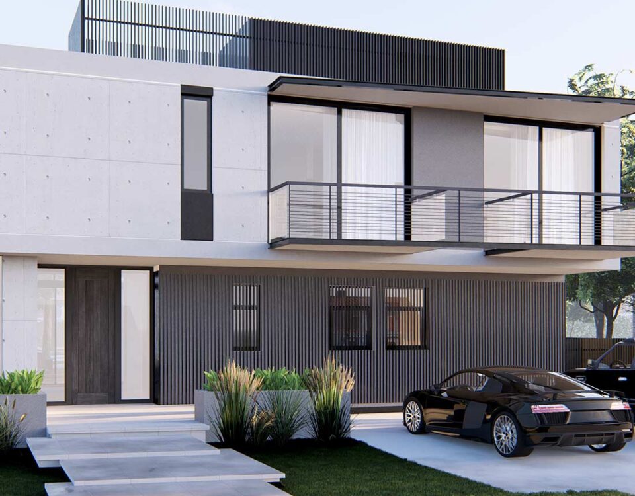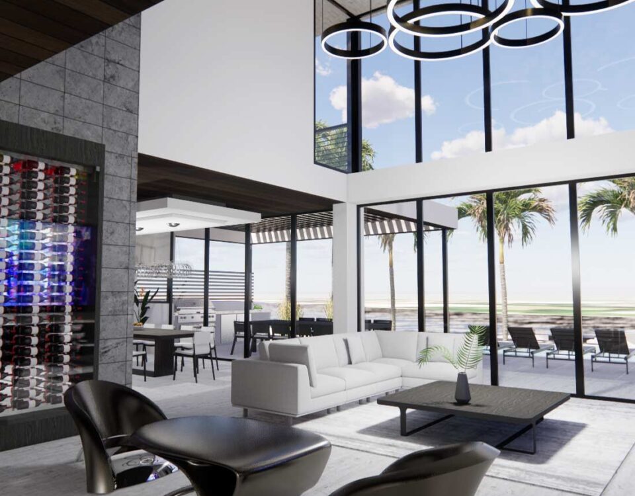House | Braun
Designed in collaboration with Jiro Yates Architect, this unique Fort Lauderdale home merges residential architecture with an aquatic lifestyle, reflecting the client’s passion for boating.
| Description |
The Braun House was crafted to integrate marine life into its design. Located on a waterfront lot, the property features two distinct volumes: one for the client’s personal use and another for guests and crew, connected by a functional bridge. The design balances independence and connectivity, ensuring privacy and seamless operation. F3 Architecture collaborated with Jiro Yates in the design and documentation, focusing on functional spaces that meet the client's lifestyle needs. The home integrates sleek lines, open layouts, and abundant natural light, emphasizing views of the waterways. This project showcases a harmonious fusion of residential architecture and a coastal environment. |
| Location | Ft. Lauderdale, FL, USA |
| Area | 16,534 sq. ft. |
The Braun House is a remarkable blend of modern architecture, functionality, and connection to the surrounding waterways. This collaboration highlights F3 Architecture’s ability to design luxurious, purpose-driven homes.
