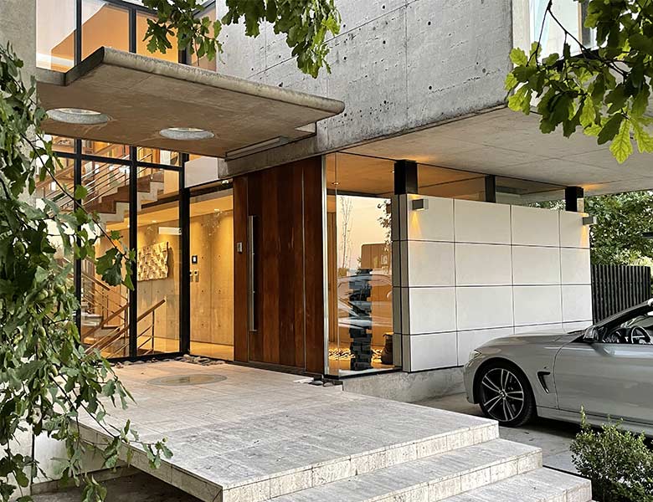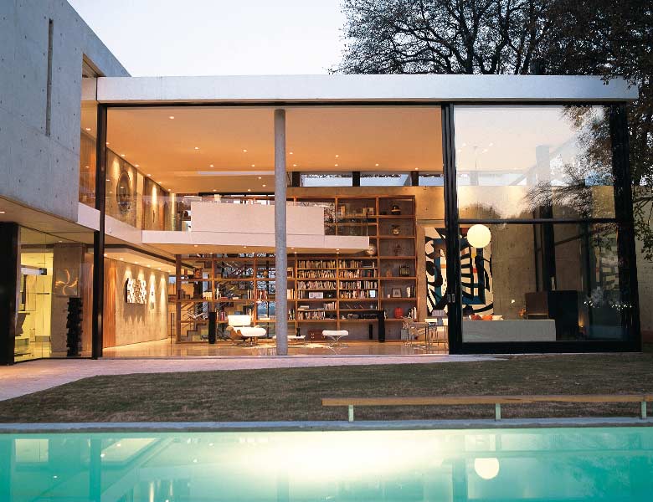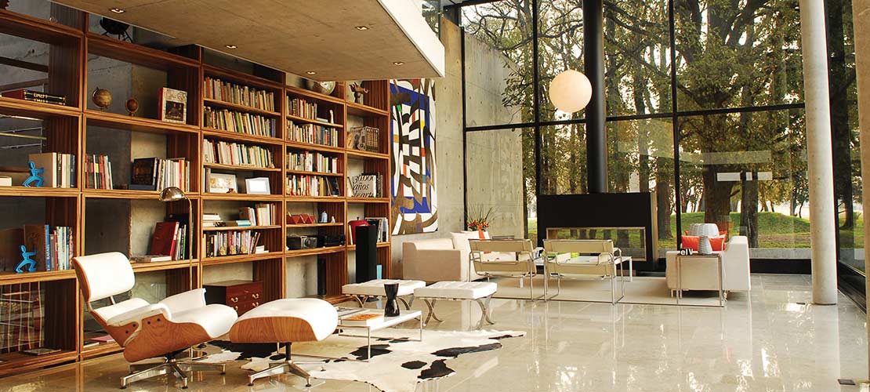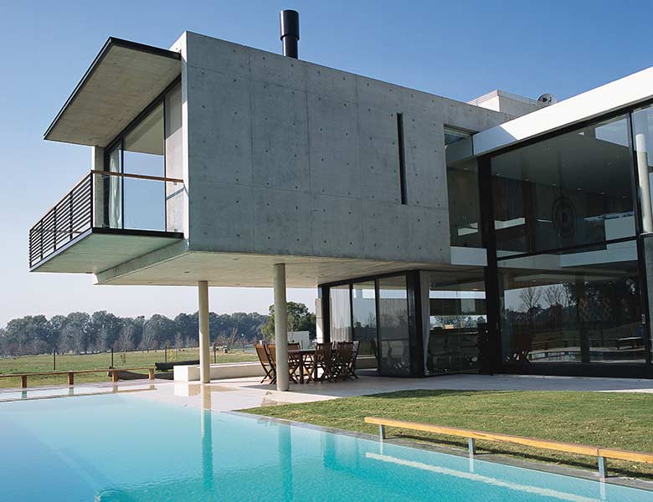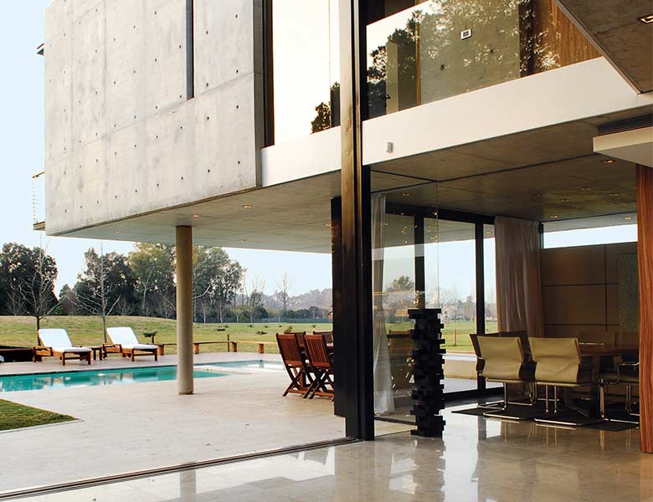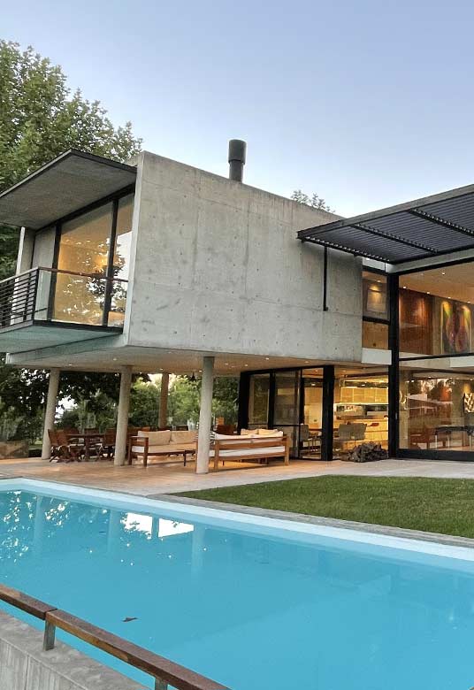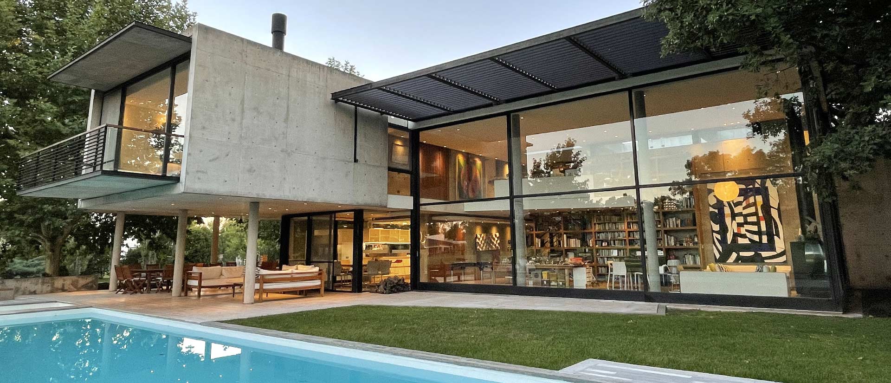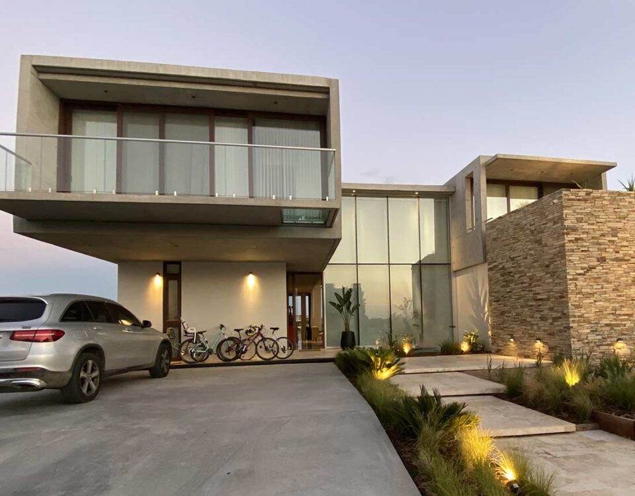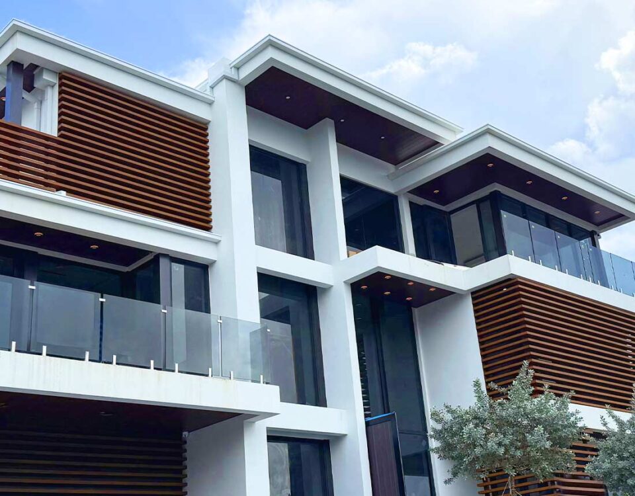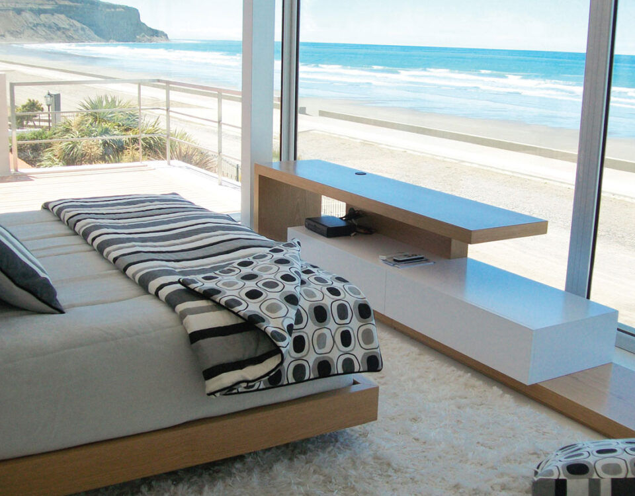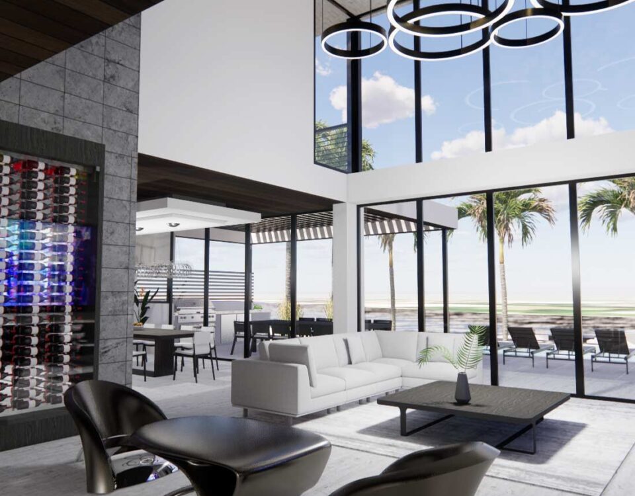House | Haras Santa María
The HSM House, designed by F3 Architecture, is a striking example of modern architecture, combining modular precision with luxury in the Haras Santa María community.
| Description |
This home’s design revolves around a 4'x4' modular grid, ensuring a meticulous organization of elements like concrete panels, tile dimensions, and lighting fixtures. The residence features two concrete volumes: the first houses the squash court and public spaces, while the second contains private areas such as bedrooms and bathrooms. A glass envelope creates a double-height living area, enhancing openness and fluidity. The cantilevered upper level extends into a patio with a barbecue and pool, creating a seamless indoor-outdoor experience. The use of concrete, wood, and large glass panels reflects a sophisticated balance of materiality and design precision. |
| Location | Haras Santa María, Escobar, Buenos Aires |
| Surface | 5,920 sq. ft. |
The HSM House embodies modern architecture, integrating luxury, functionality, and a strong connection to its environment. F3 Architecture’s expertise in residential architecture is evident in its meticulous attention to detail and innovative design solutions.
