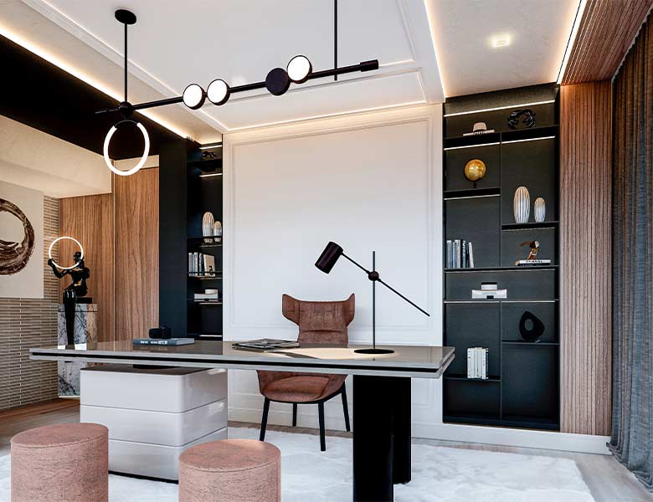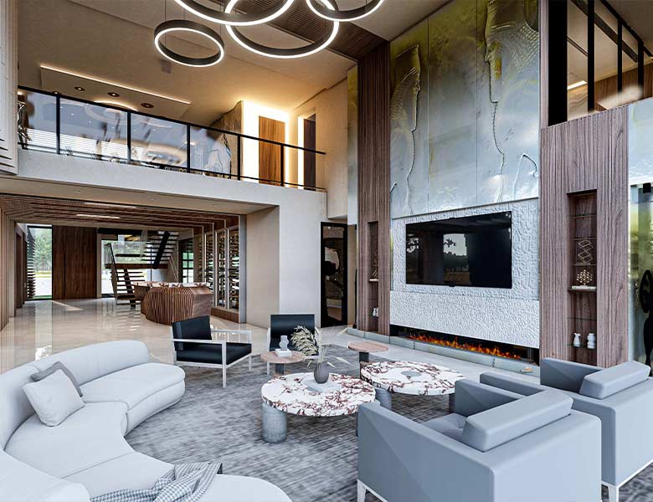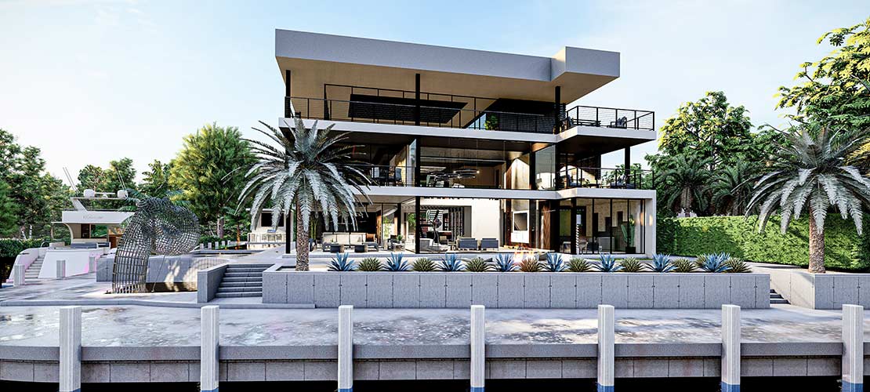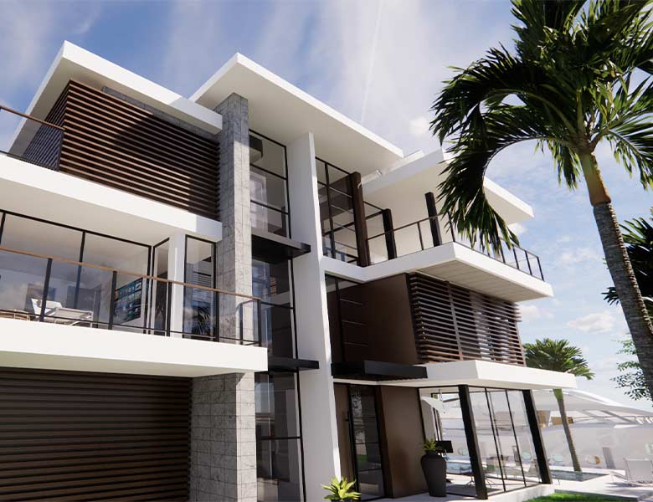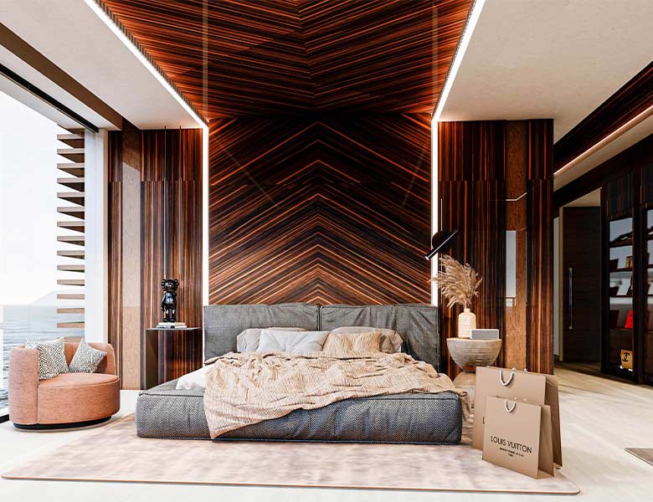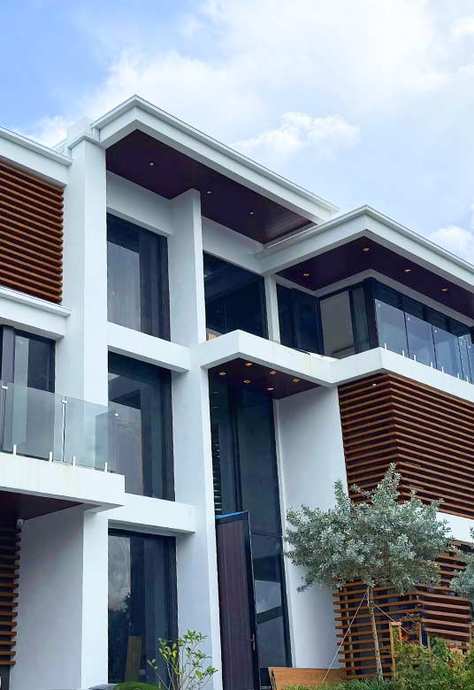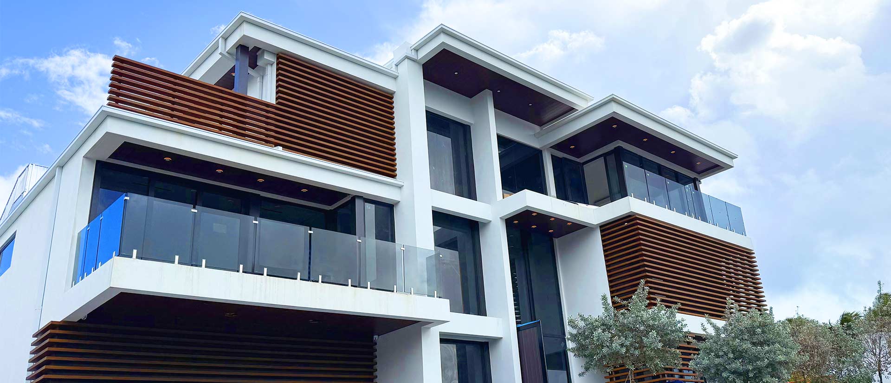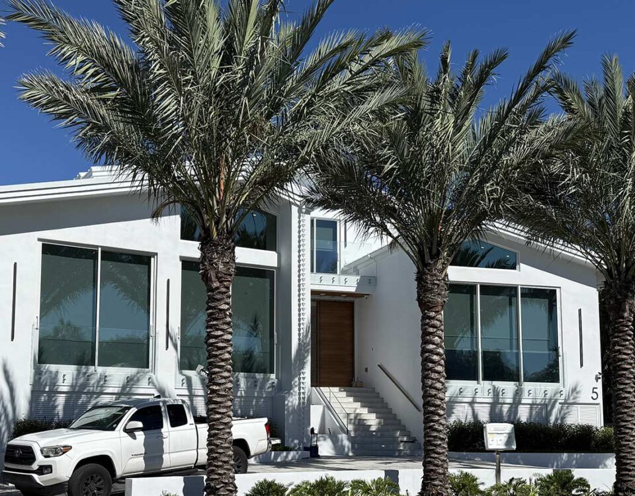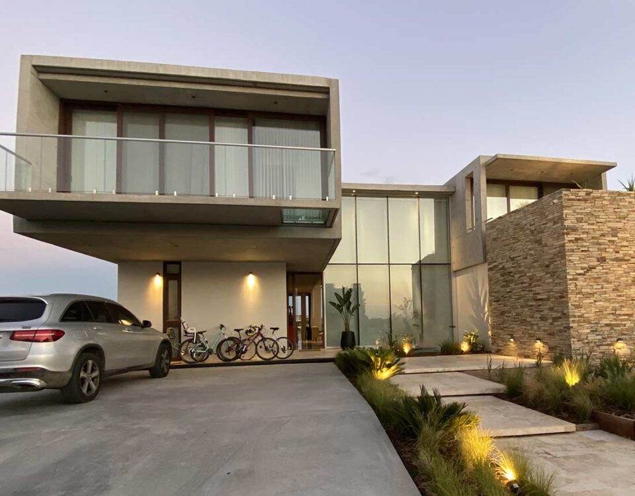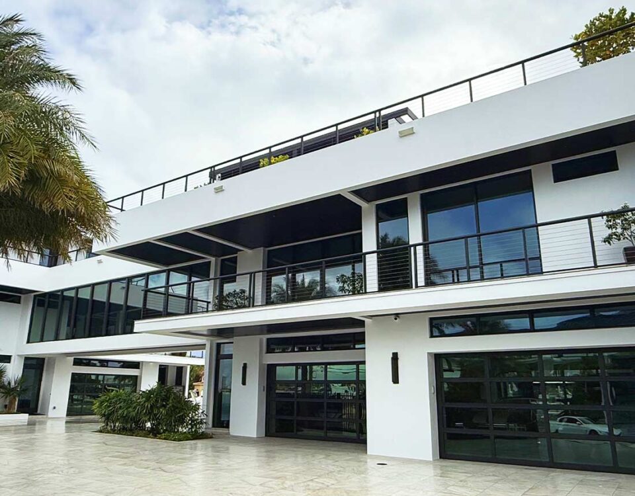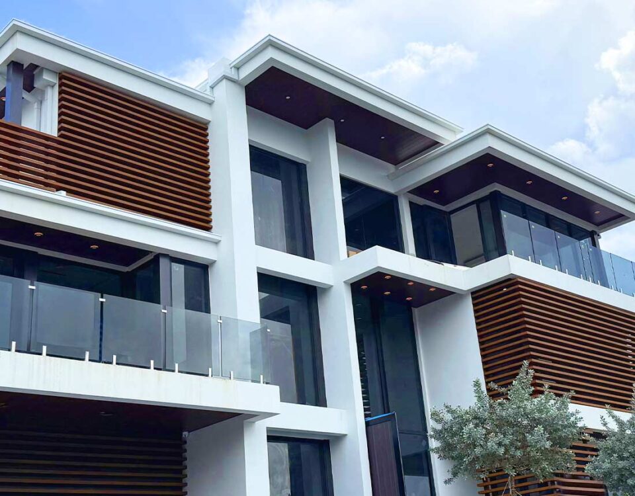House | New River
F3 Architecture collaborated with Jiro Yates Architect to deliver this House in New River, a corner-lot residence in Fort Lauderdale, showcasing modern architecture that emphasizes waterfront living.
| Description |
Designed to maximize views of two intersecting rivers, this three-story home features a second-floor living space with a garage, dining room, kitchen, and living room. Bedrooms occupy the upper floor, while the third floor includes a private office and gym, capitalizing on the best canal views. Glass panels dominate the canal-facing facades, complemented by balconies that enhance outdoor living. The street-facing facade incorporates semi-permeable cladding for privacy while allowing natural light. Close collaboration with Jiro Yates ensured the design aligned with the client’s vision, resulting in a functional and visually striking home. |
| Location | Ft. Lauderdale, FL, USA |
| Area | 9,695 sq. ft. |
The House in New River blends modern architecture with a focus on waterfront living, offering privacy, comfort, and connection to its natural surroundings. F3 Architecture excels in delivering innovative residential architecture solutions tailored to unique site conditions.
