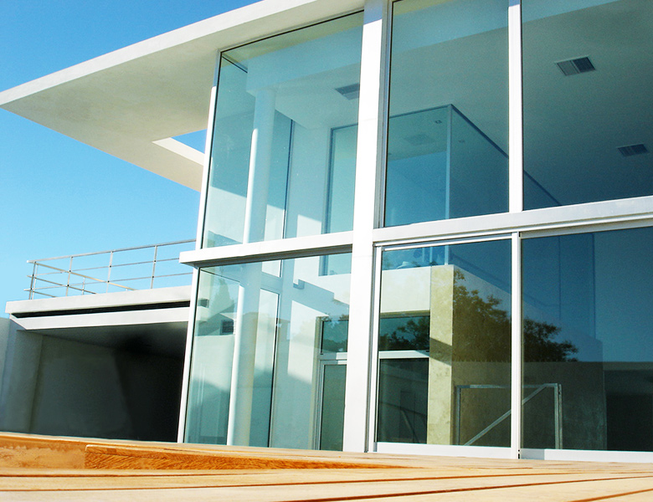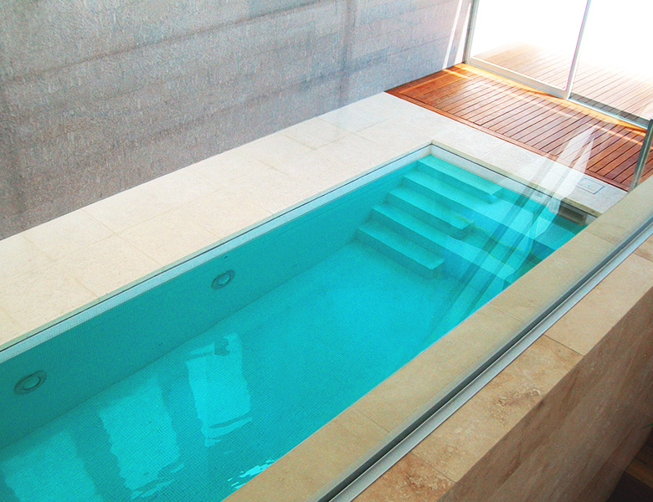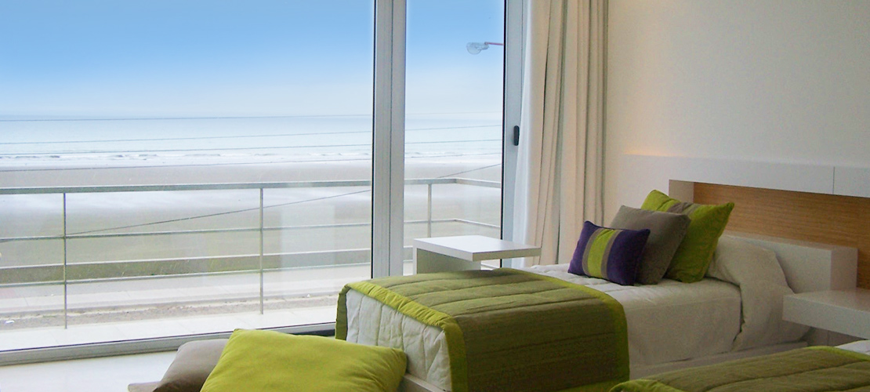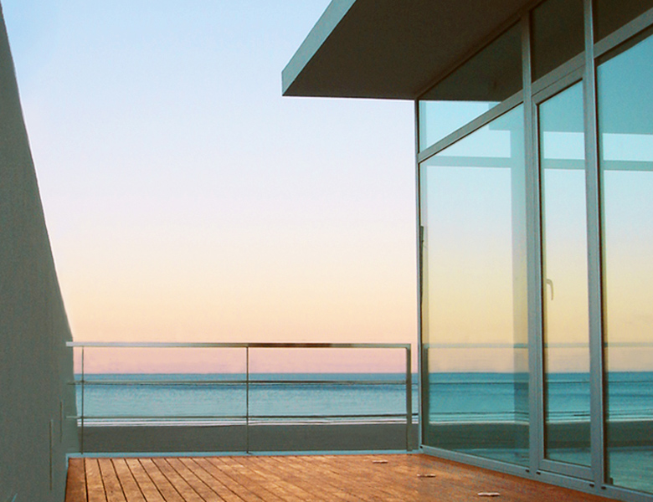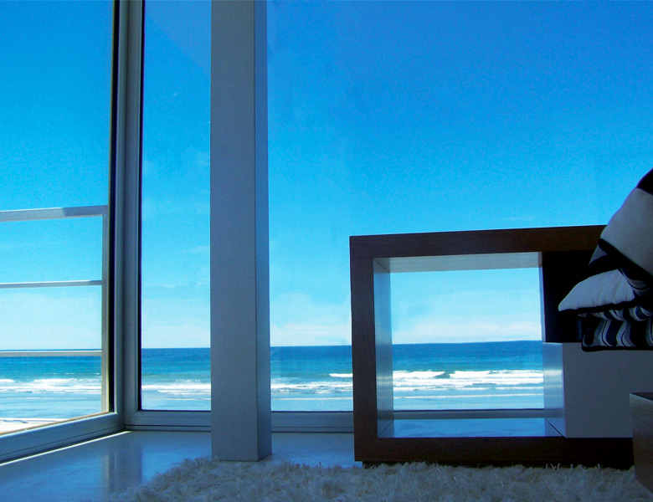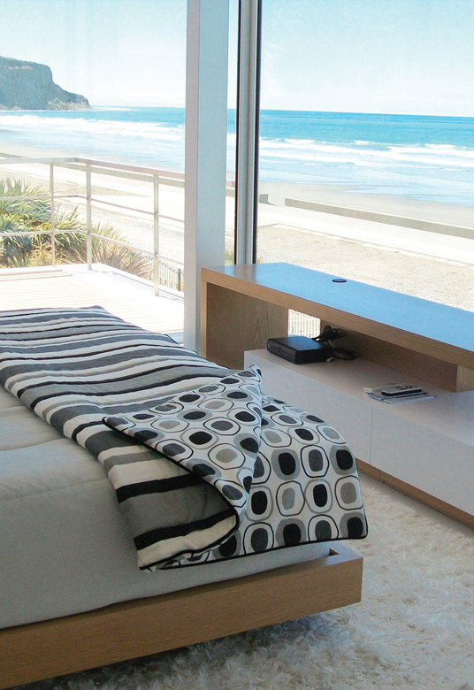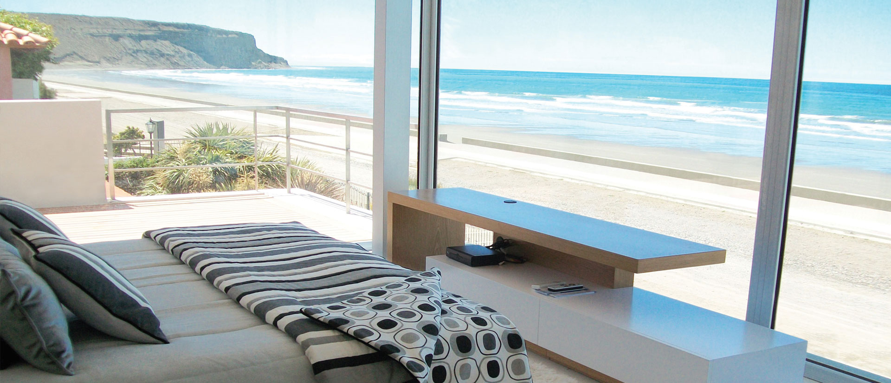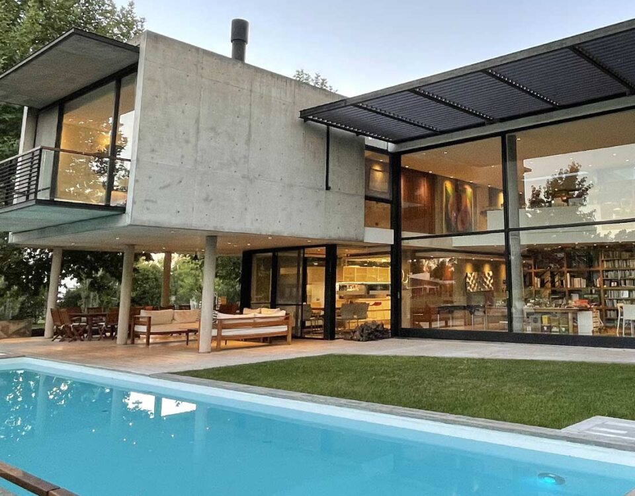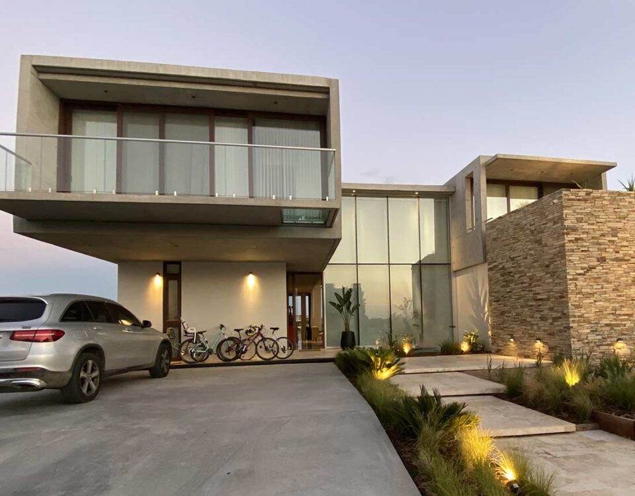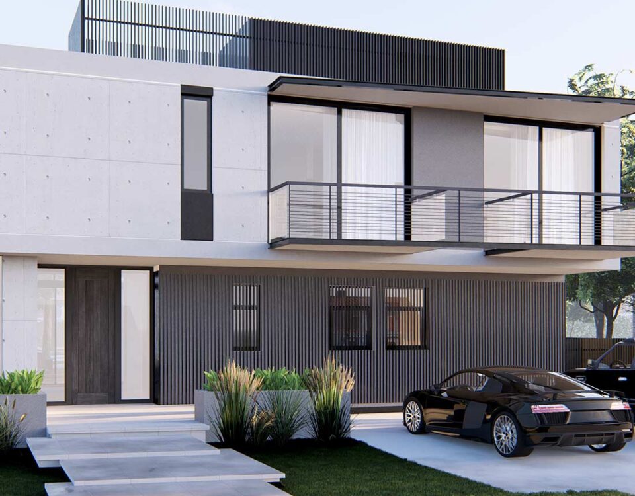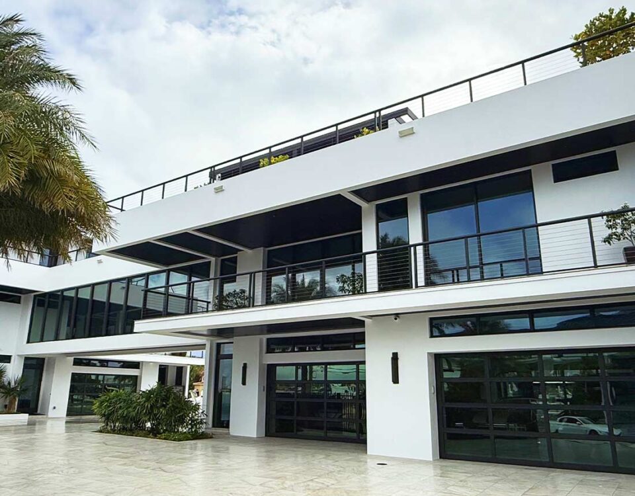House | Patagonia
The Patagonia House project by F3 Architecture demonstrates the firm’s mastery in residential architecture, creating a seaside home in Rada Tilly that fully integrates with its natural surroundings, with the Atlantic Ocean as its focal point.
| Description |
Located in the Golfo San Jorge region of Patagonia, this vacation home spans 49 ft. x 126 ft., designed to offer a complete living experience from within while celebrating its oceanfront setting. F3 Architecture designed a two-story home that merges interior and exterior spaces through balconies, double heights, and glass panels. The ground floor unites social areas, including a heated indoor pool and BBQ space, while the upper floor houses private bedrooms with expansive ocean views. Service areas are discreetly positioned to optimize views and functionality. The home’s architecture features clean lines, straight ribbons that define each floor, and a white cementitious cladding that harmonizes with the natural landscape. Large glass panels dissolve boundaries, creating transparency between inside and outside. This project highlights F3 Architecture’s innovative designing and architecture, delivering a modern, functional home that connects deeply with its environment. |
| Location | Comodoro Rivadavia, Chubut, Patagonia, Argentina. |
| Surface | 3,283 sq. ft. |
With its thoughtful floor plan, harmonious materials, and modern volumetric design, House Patagonia exemplifies F3 Architecture’s expertise as residential architects and its commitment to creating homes that connect with their natural surroundings.
