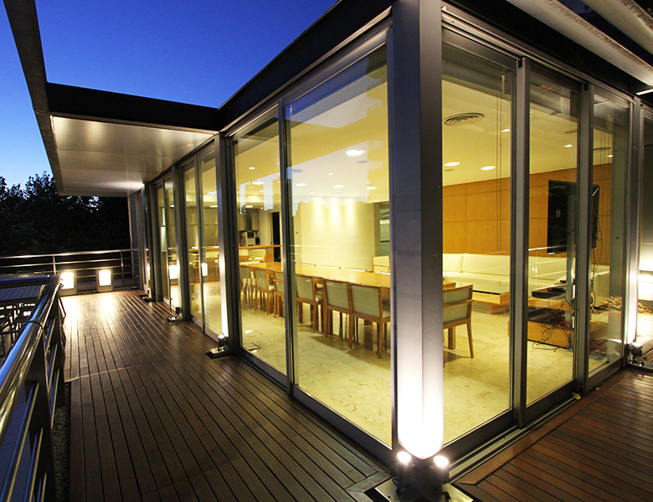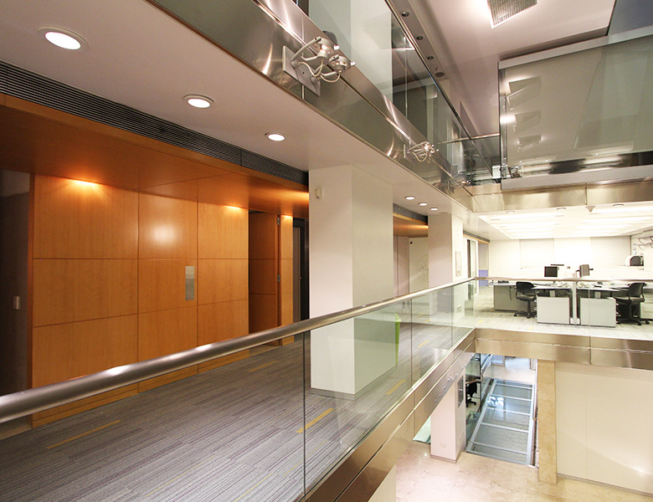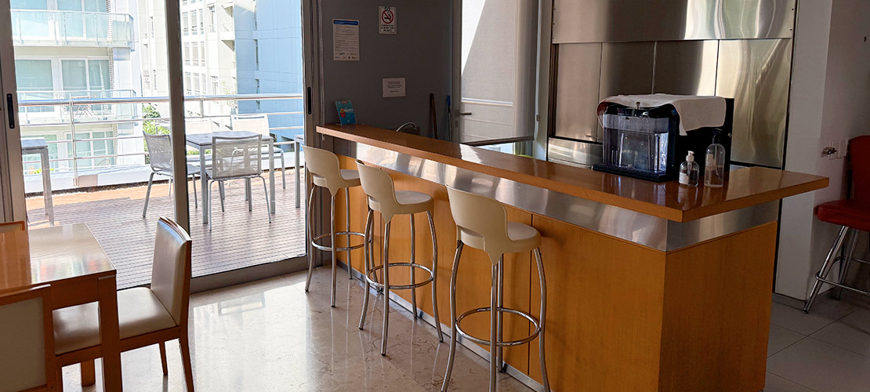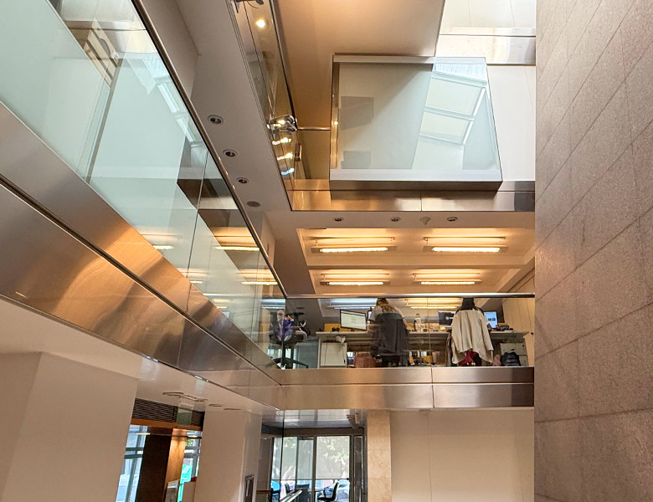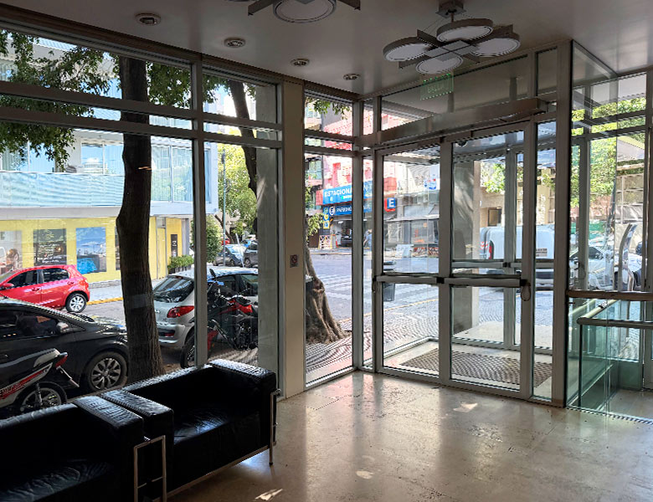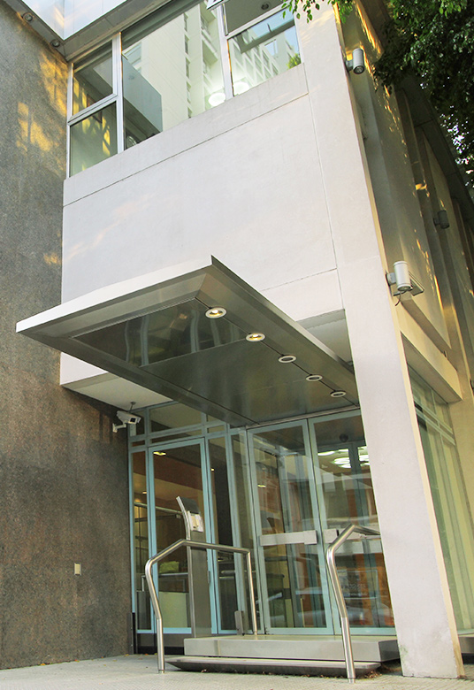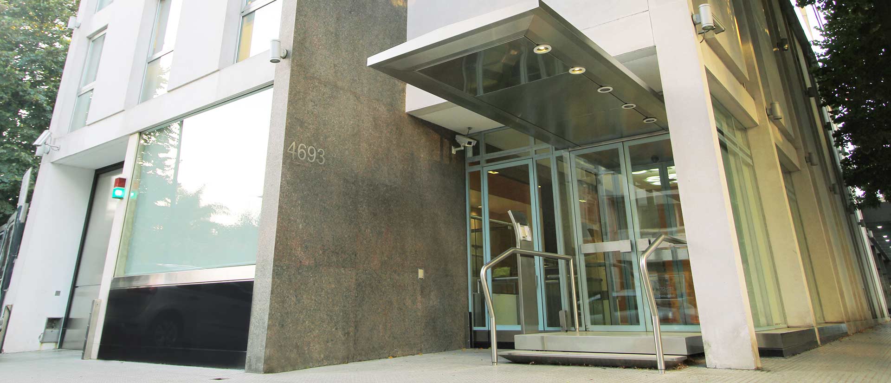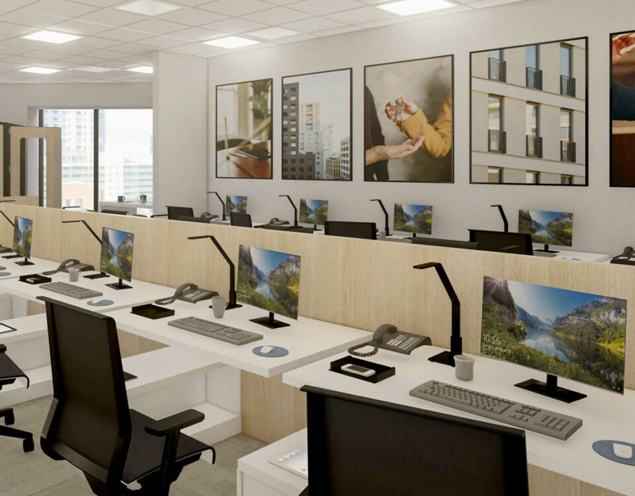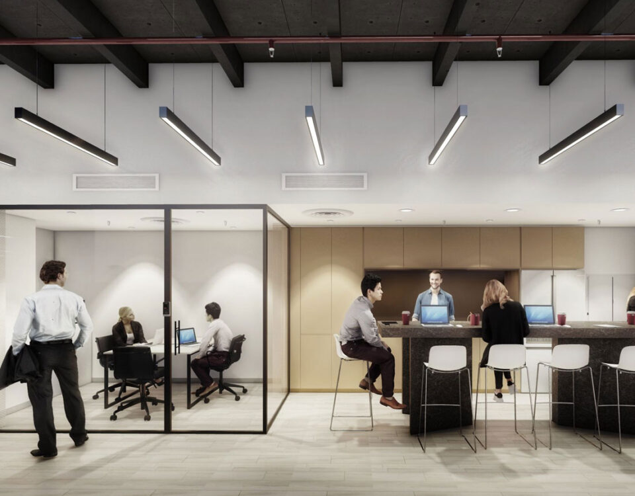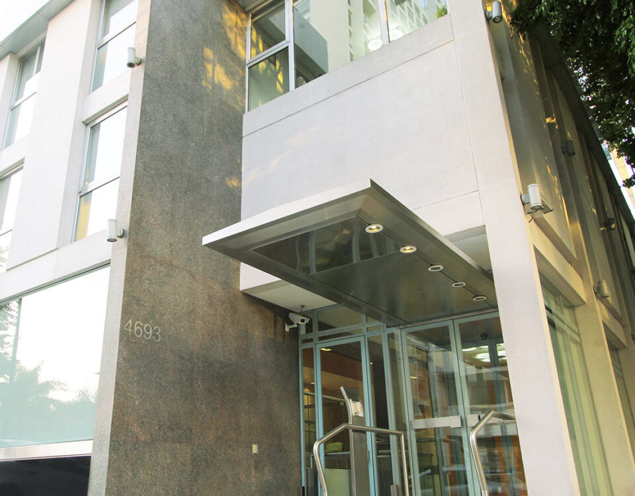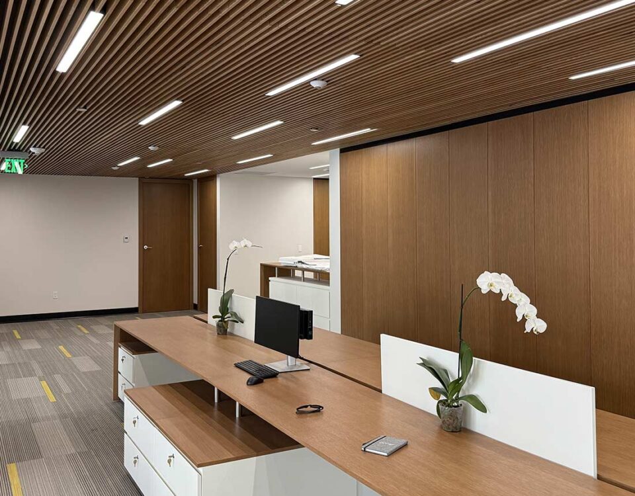Offices | CC Corporate Offices
F3 Architecture designed the CC Corporate Offices to offer versatility and innovation, combining privacy, modernity, and flexibility to meet the company’s diverse operational needs.
| Description | For the CC Corporate Offices in Buenos Aires, F3 Architecture created a multi-functional building with a triple-height central space that connects three floors while providing an integrated yet private environment. Modern materials and premium finishes reflect the firm’s expertise in designing and architecture for office spaces. Key features include a recessed reception area accessed by glass steps, hierarchical office layouts, and coworking areas. The top floor houses executive offices, a recreational space with a dining area, and a balcony. The basement includes private garages and technical spaces with dual-use forklifts for parking and equipment transport. This innovative design demonstrates F3 Architecture’s ability to meet the demands of office architecture while incorporating cutting-edge interior design. |
| Location | Buenos Aires, Argentina. |
| Area | 17,222 sq. ft. |
F3 Architecture’s attention to detail and innovative approach to architectural services resulted in a modern and functional office building that adapts to current operational needs while showcasing advanced technology and elegant interior design.
