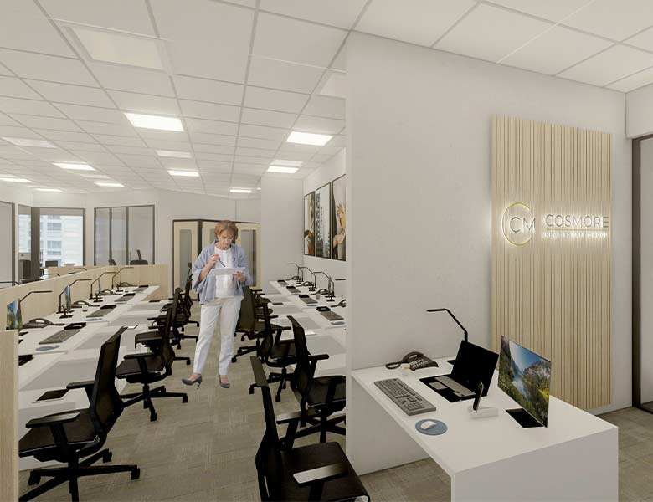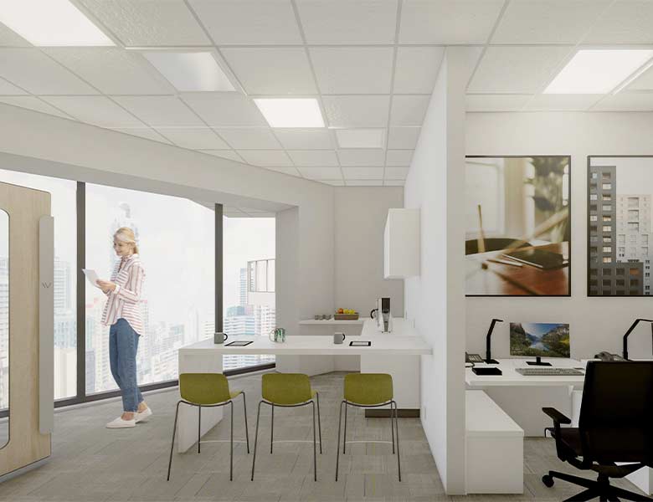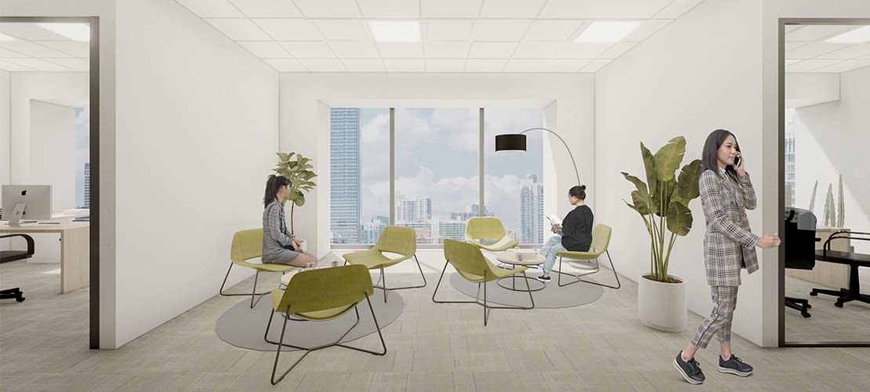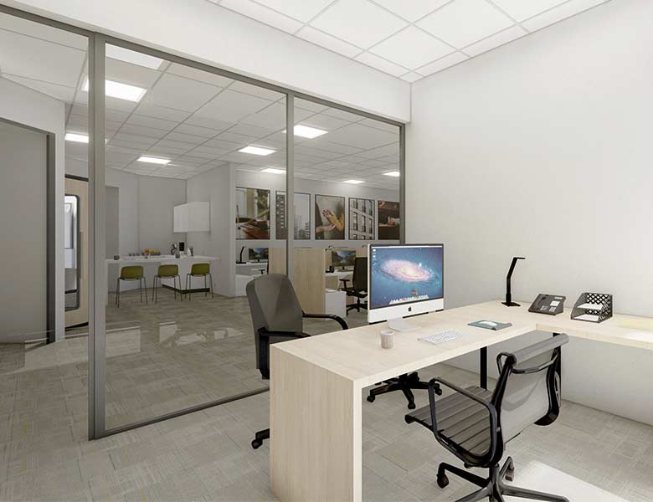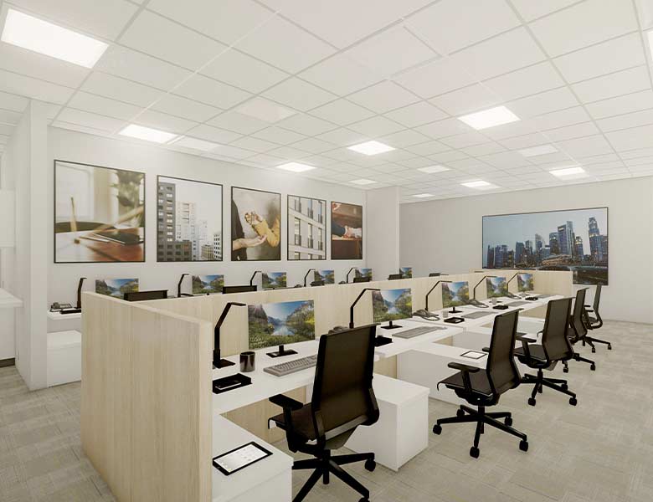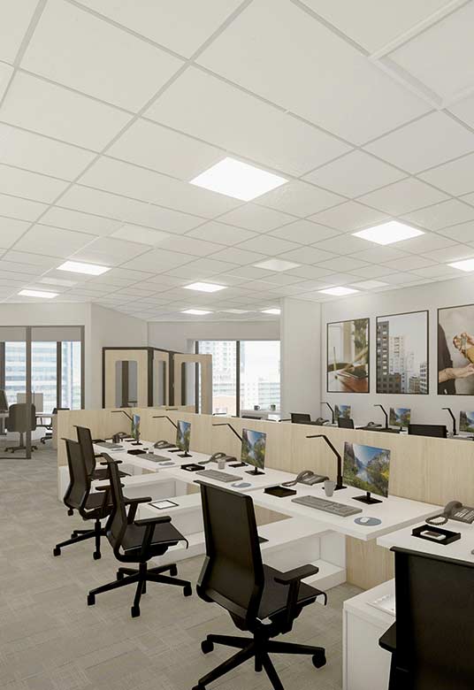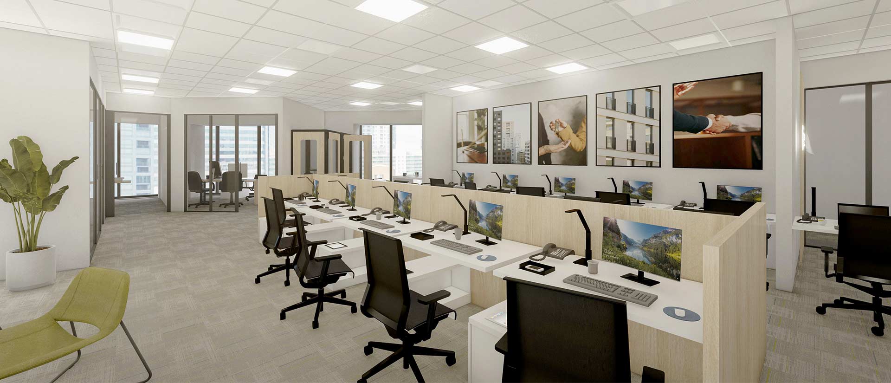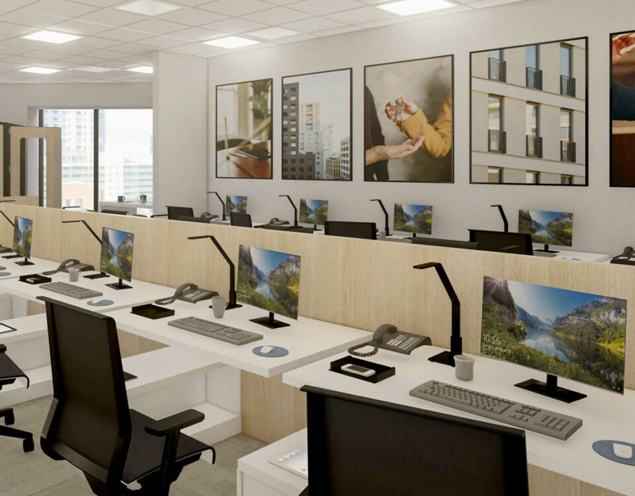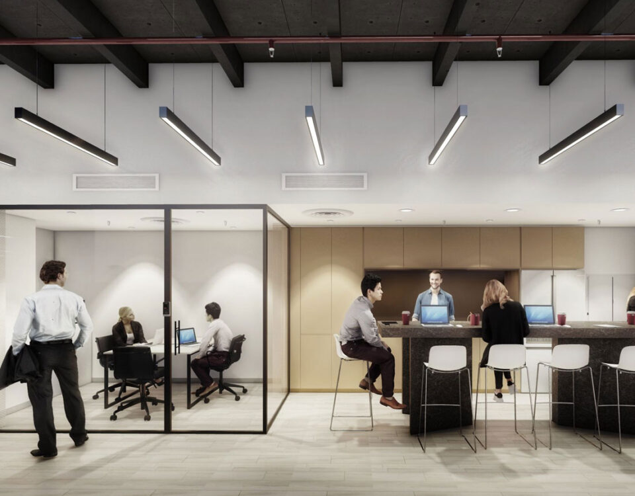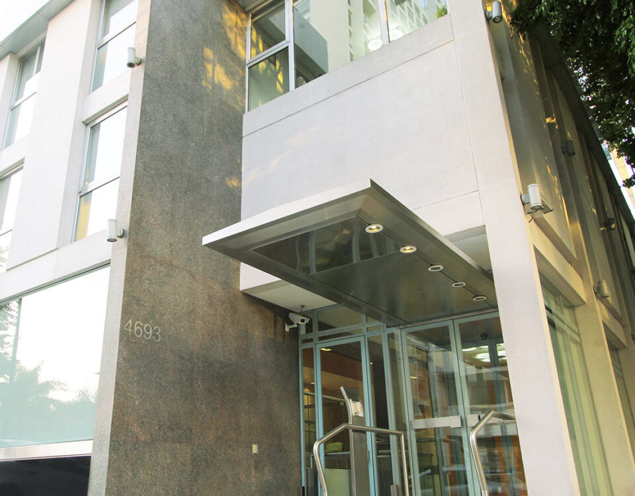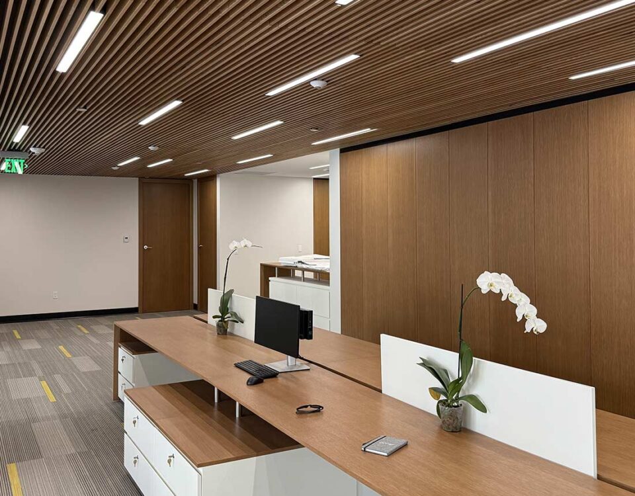Offices | Brickell Real Estate
This Real Estate office project in Brickell showcases F3 Architecture’s expertise in designing flexible and efficient workspaces, seamlessly blending functionality with the elegance of Italian design.
| Description |
The Real Estate offices in Brickell were envisioned as a fluid and multifunctional space where diverse activities could coexist seamlessly. F3 Architecture integrated private offices, rest areas, meeting rooms, and coworking spaces, creating a cohesive environment tailored to modern work needs. Drawing inspiration from Italian design, the project emphasized elegance and functionality, blending aesthetics with practicality. A central common area serves as the heart of the office, connecting private and public spaces to ensure efficient circulation and encourage interaction among the different sectors. Custom-designed furniture, crafted as part of a detailed millwork plan, unified the visual language across the office. Translucent glass panels allowed natural light to flow freely, brightening the space and enhancing its inviting atmosphere. With high-quality materials, refined carpet details, and meticulous finishes, F3 Architecture delivered a sophisticated and harmonious workspace that reflects both productivity and the refined elegance of Italian design. |
| Location | Brickell Ave, Miami, FL, USA |
| Area | 4,513 sq. ft. |
Through a thoughtful and well-executed approach inspired by Italian design, F3 Architecture created a bright, efficient, and modern workspace. The design seamlessly blends private and collaborative areas, enhancing both productivity and well-being for all occupants.
