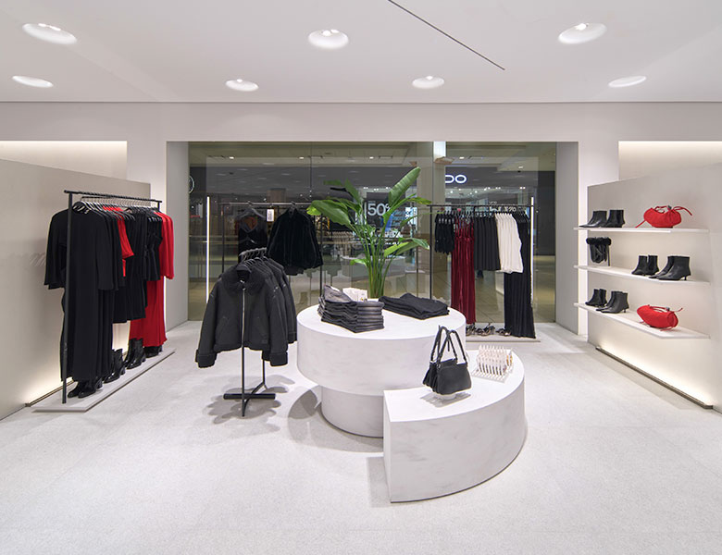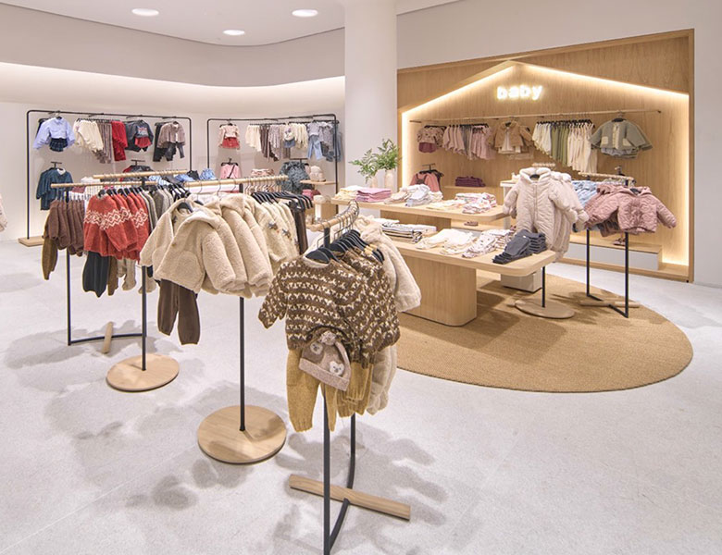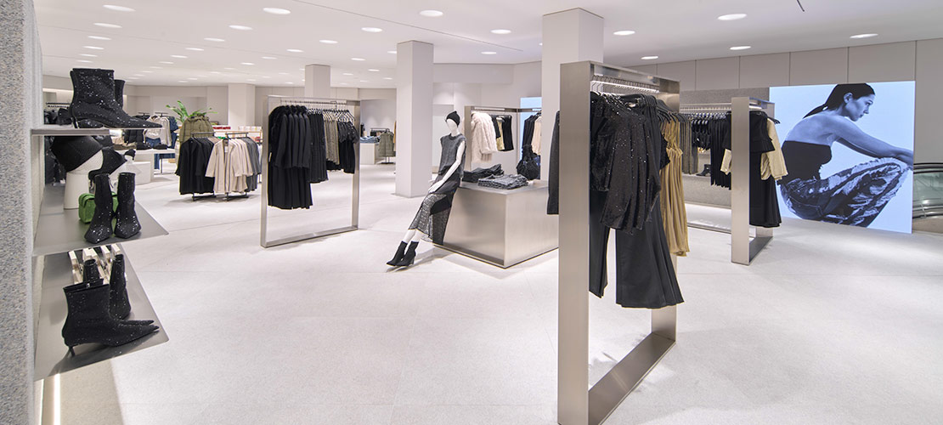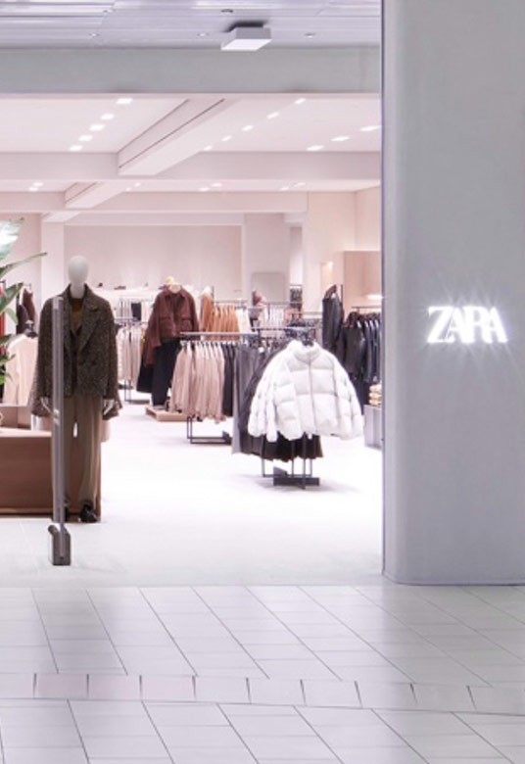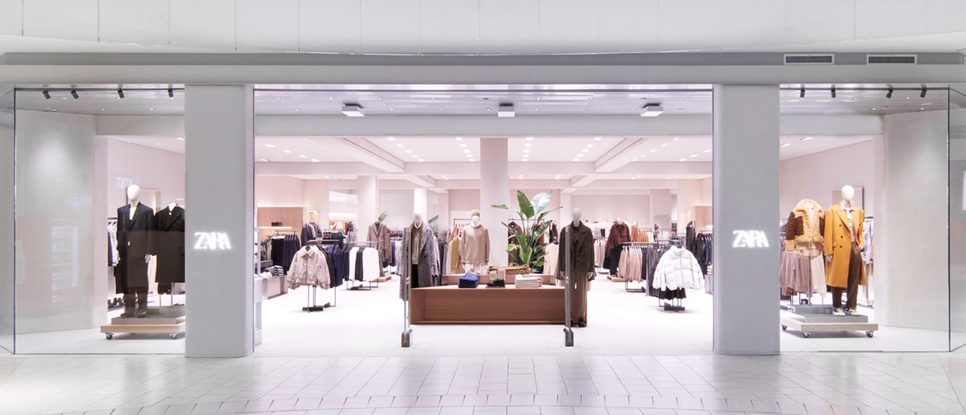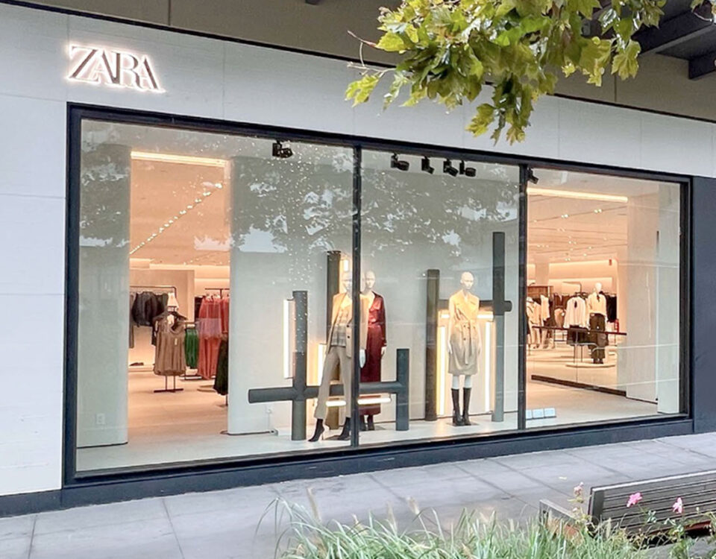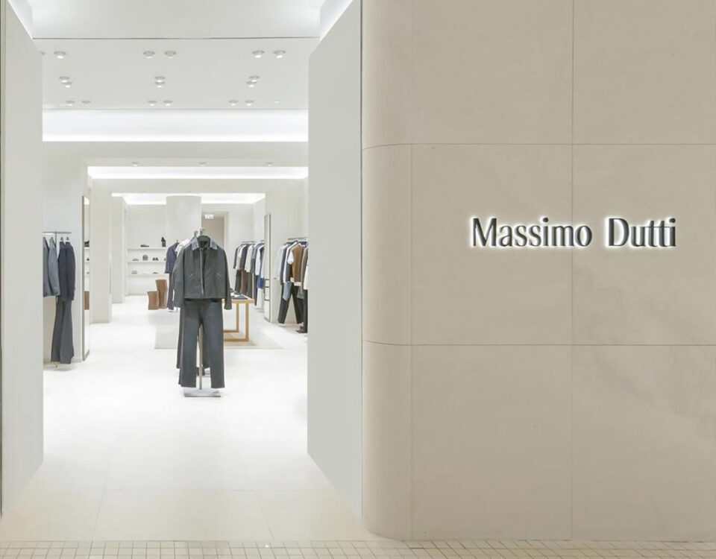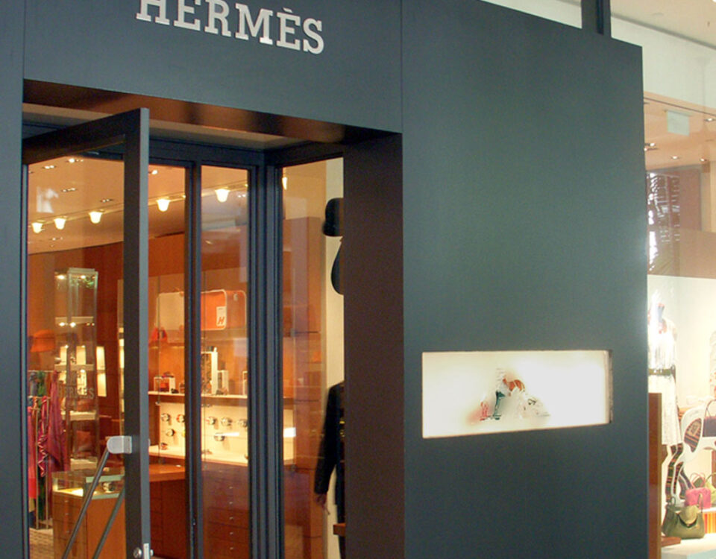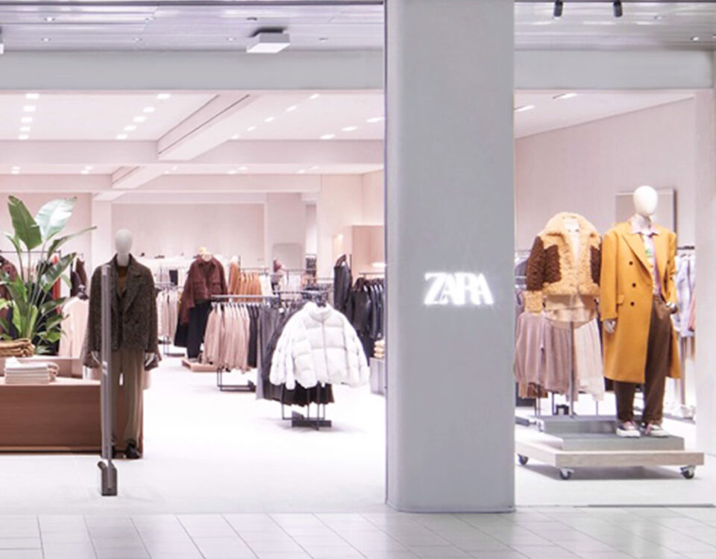Zara | Queens Center Mall
The Zara Queens project showcases F3 Architecture’s expertise in delivering modern, functional retail environments that reflect the brand’s identity while adhering to complex regulatory requirements.
| Description |
Located in Queens Center Mall, the borough's largest shopping destination, this Zara project involved merging multiple smaller spaces into a two-story store. The design balances functionality and aesthetics, with the main retail floor housing cash registers and an upper floor accommodating additional retail areas, a stockroom, and staff facilities. Challenges included navigating a public corridor that divided the upper floor and aligning the store’s design with landlord and city requirements. F3 Architecture collaborated with Zara’s Spain-based team, ensuring the store met stringent local codes while maintaining the brand’s clean, sophisticated aesthetic. The final design features cohesive interiors and an organized layout, delivering an elevated shopping experience that aligns with Zara’s identity. |
| Location |
Queens Center Mall, Queens, NY, USA. |
| Area | 33,250 sq. ft. |
F3 Architecture successfully realized a modern, expansive Zara store that seamlessly complies with regulatory standards and brand guidelines. This project underscores the firm’s expertise in commercial architecture and retail architecture, catering to the needs of leading global apparel brands.
