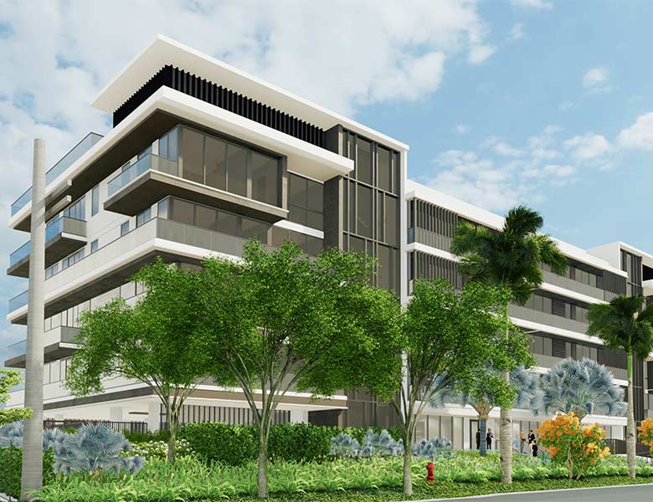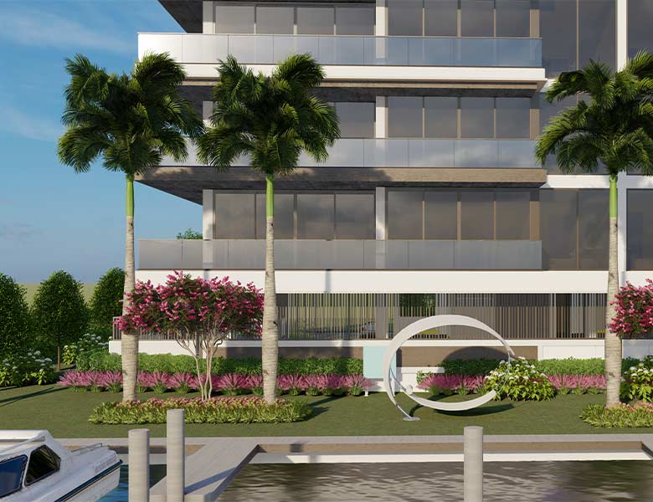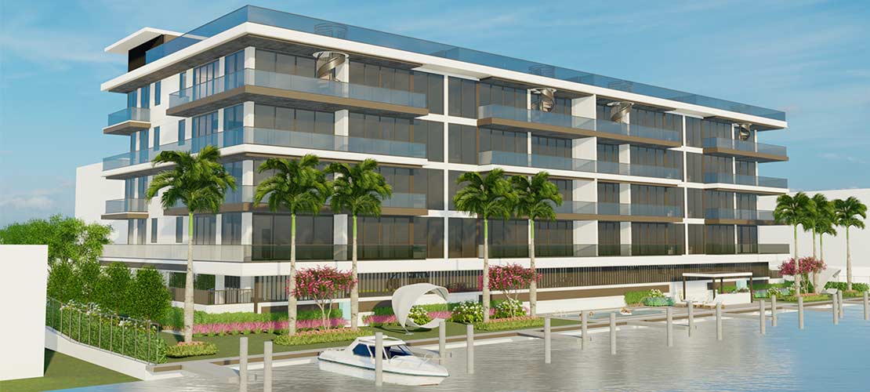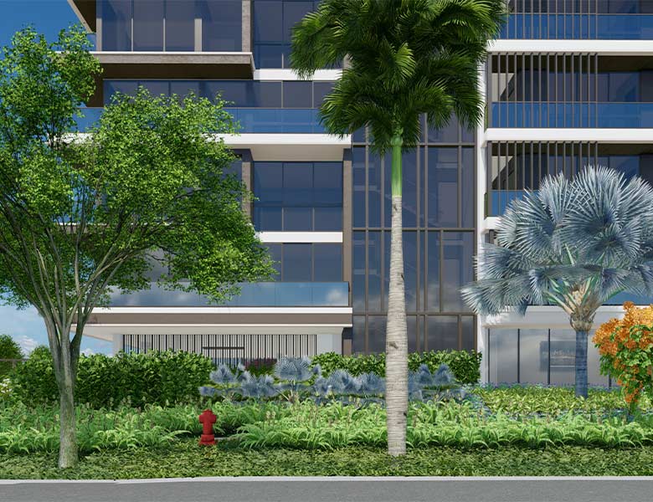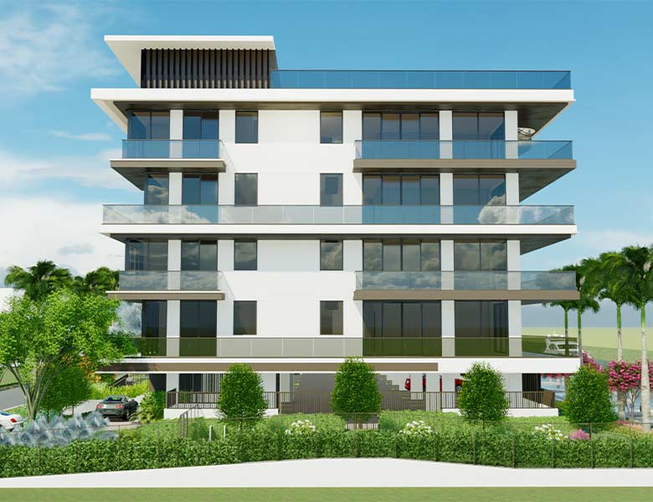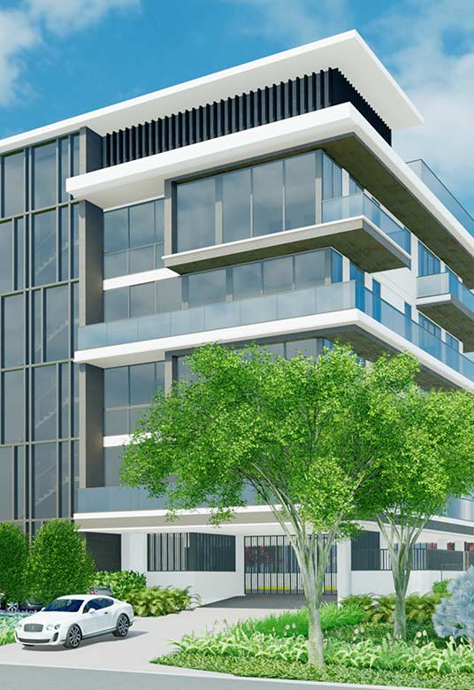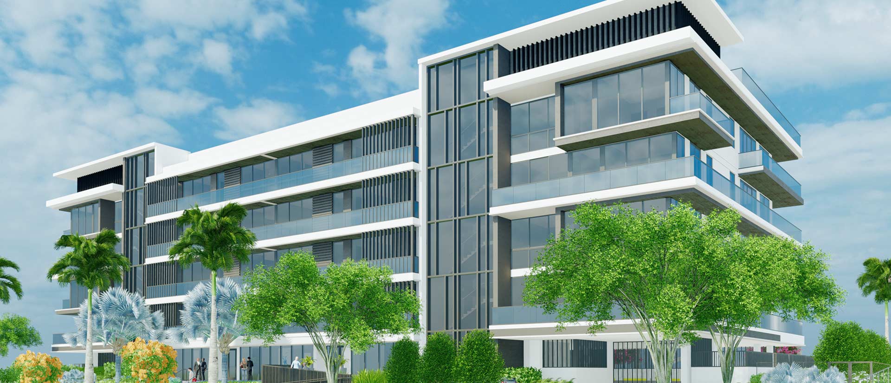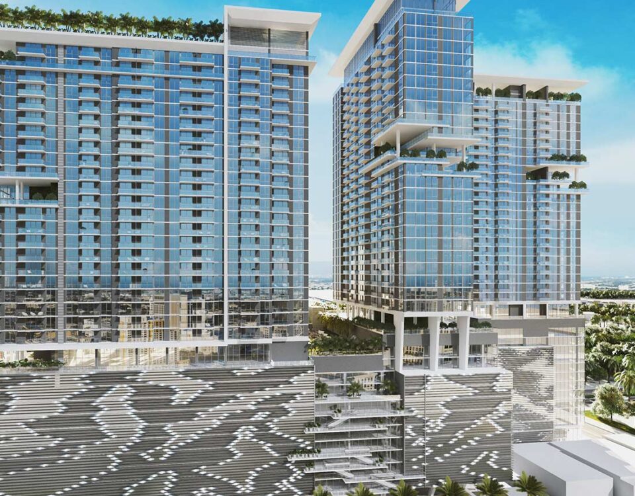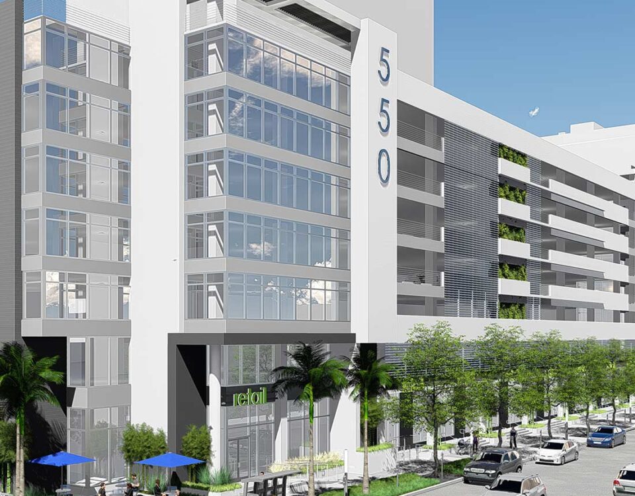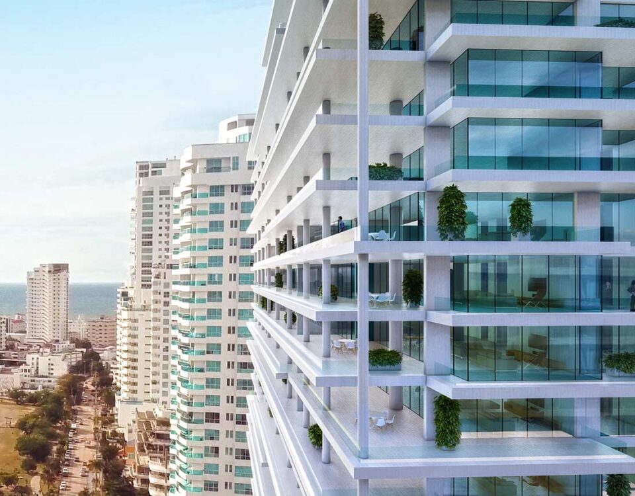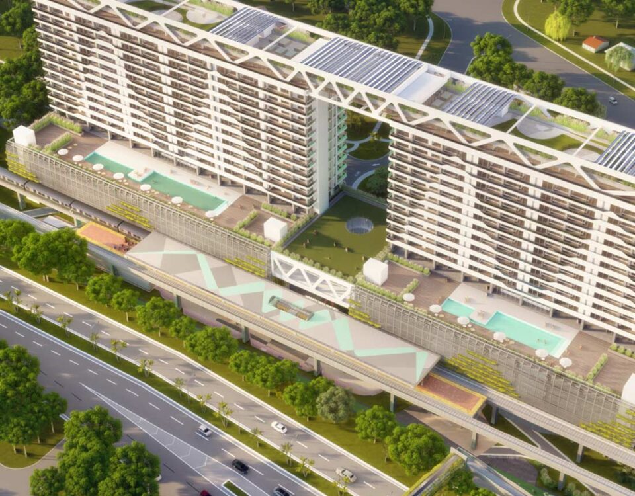Building | Hendricks Isle
In collaboration with FSMY Architects, F3 Architecture contributed to the design and documentation of this exclusive residential building in Fort Lauderdale, offering a modern, functional living space designed for comfort and privacy.
| Description |
The team at FSMY Architects engaged F3 Architecture to assist in the documentation and design of this sophisticated condominium, located on Hendricks Isle in Fort Lauderdale. This residential project is defined by its modern architecture and thoughtful functionality, delivering a private and comfortable lifestyle for its residents. The building features a ground floor dedicated to parking and residential access, complemented by a landscaped green area at the rear, which includes a pool for recreation and relaxation. The upper floors are exclusively residential, thoughtfully organized with just four units per floor across five levels. This medium-scale design ensures spacious, well-appointed units with layouts that prioritize both privacy and comfort for each resident. The collaborative documentation process between F3 Architecture and FSMY Architects was essential to the project’s success. Regular communication and proactive teamwork fostered a continuous exchange of ideas, enhancing creativity and ensuring efficient problem-solving. This dynamic partnership allowed both firms to uphold the highest standards of quality, functionality, and design excellence throughout the project. |
| Location | Fort Lauderdale, FL |
| Surface | 52,440 sq. ft. |
The Hendricks Isle Building is a testament to the successful collaboration between F3 Architecture and FSMY Architects. This residential architecture project highlights a modern, functional design that prioritizes comfort and privacy. Through meticulous documentation and seamless teamwork, the project was brought to life, offering residents a sophisticated living environment that meets the highest standards of quality and well-being.
