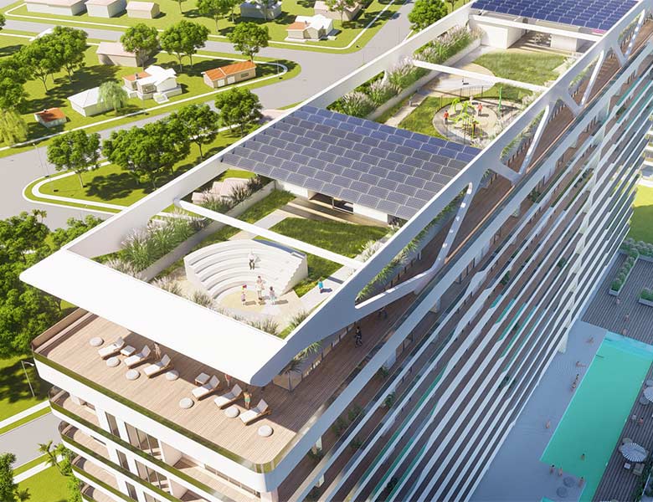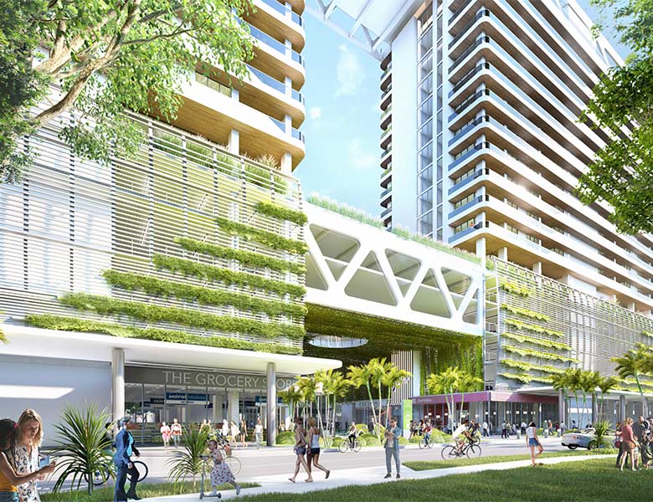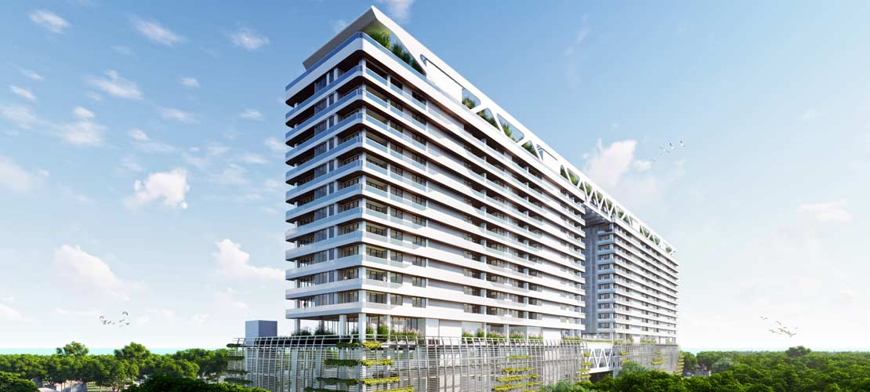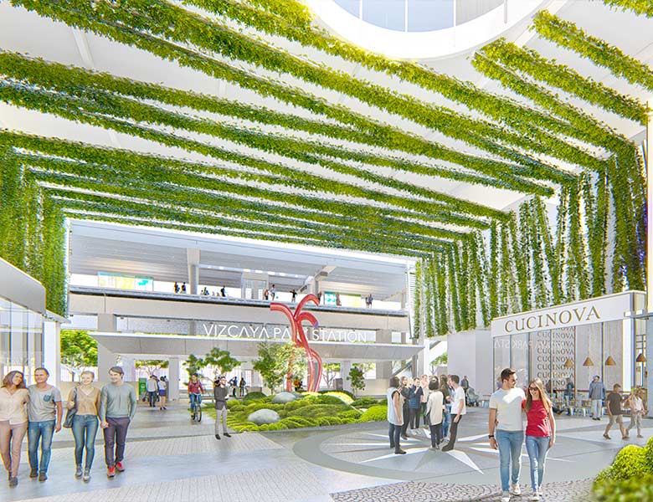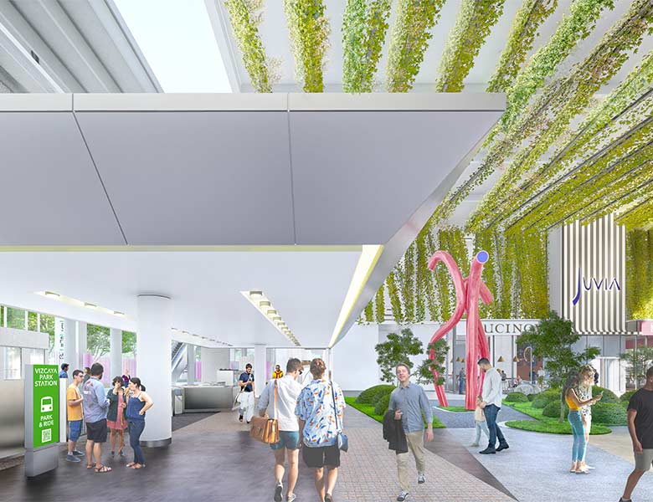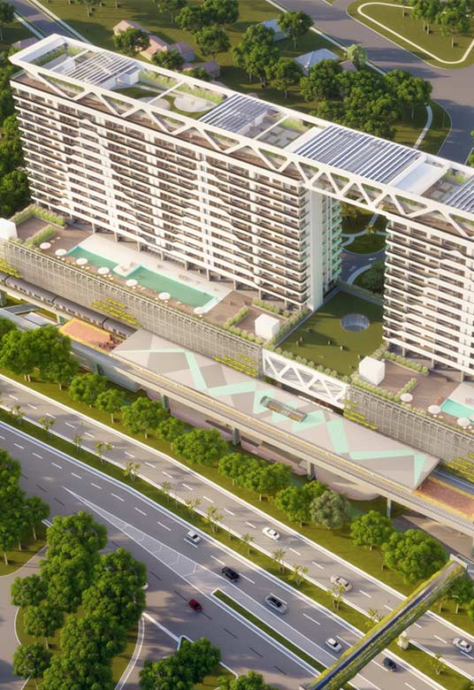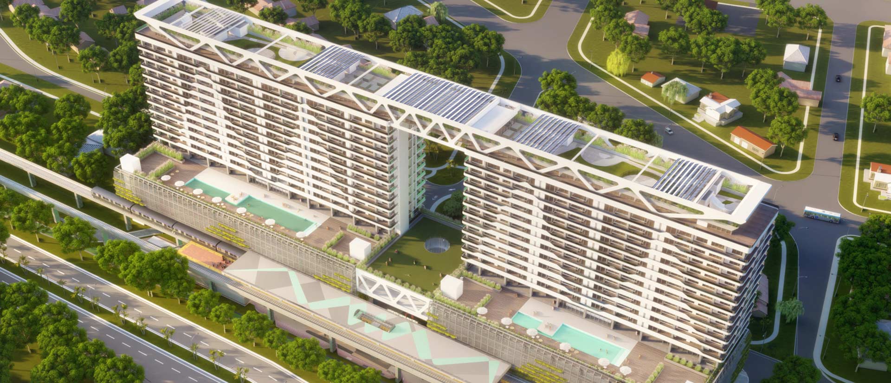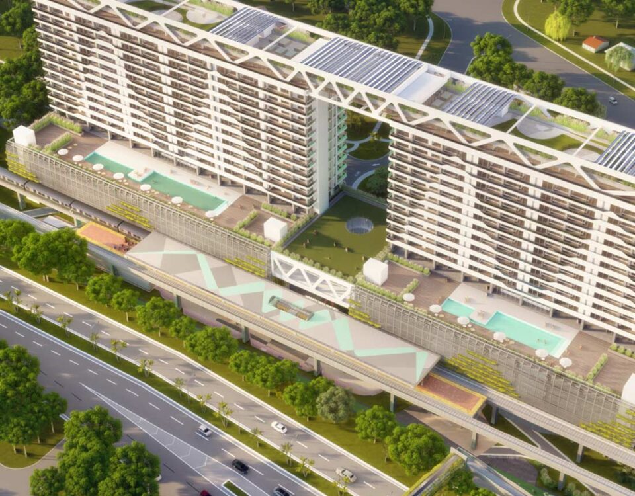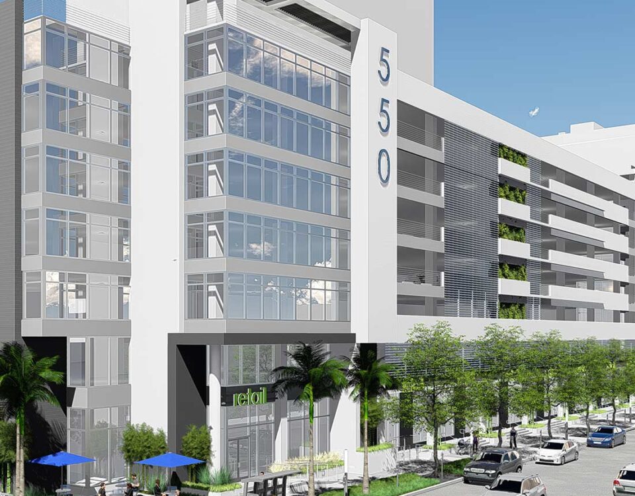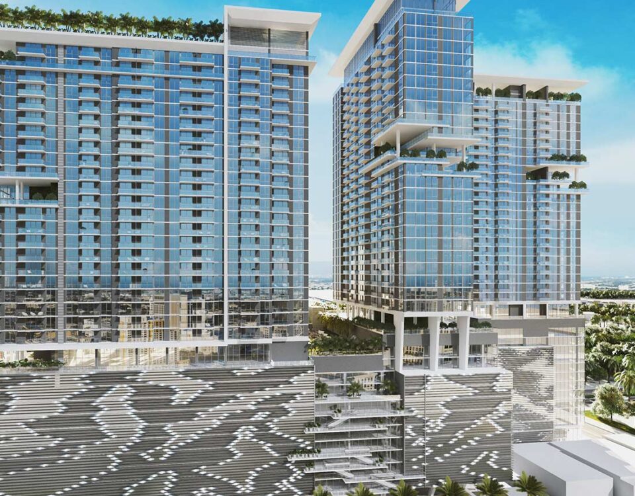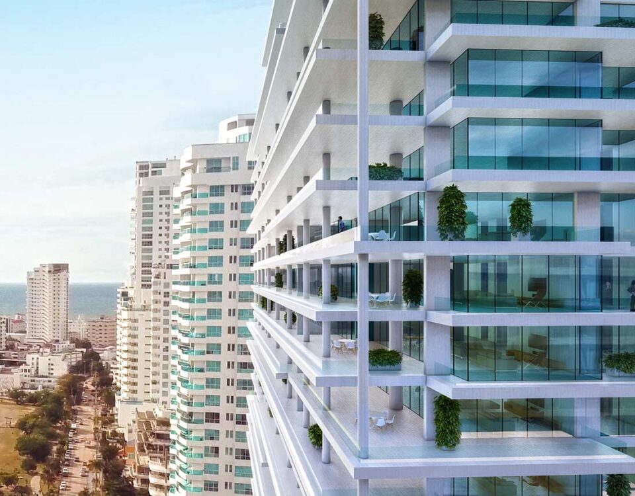Building | Vizcaya Park
Vizcaya Park is an innovative mixed-use project proposed by F3 Architecture, featuring twin residential towers connected by a bridge, combining housing with retail and public spaces for a modern, integrated urban living experience.
| Description | Our designer architects created two interconnected towers with a shared bridge that serves as a functional and aesthetic centerpiece. The towers include ground-floor retail spaces, parking levels, and rooftop amenities such as pools, BBQ areas, and a gym. The bridge houses a restaurant with panoramic city views, while pedestrian-friendly pathways and green spaces enhance connectivity and livability. The towers’ innovative design prioritizes sustainability, incorporating features like ample vegetation and dynamic layouts that adapt to the needs of urban residents. By blending housing with commercial spaces and public infrastructure, Vizcaya Park exemplifies F3 Architecture’s expertise in designing and architecture for multifunctional urban projects. |
| Location | Miami, Florida, USA. |
| Area | 99,603 sq. ft. |
Vizcaya Park redefines urban living by integrating housing, retail, and transit-oriented design, making it a standout example of our architecture firm’s commitment to innovation and quality.
