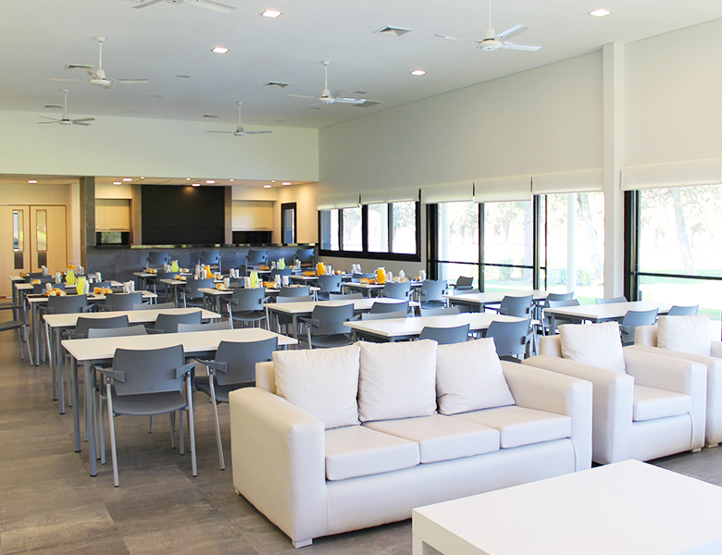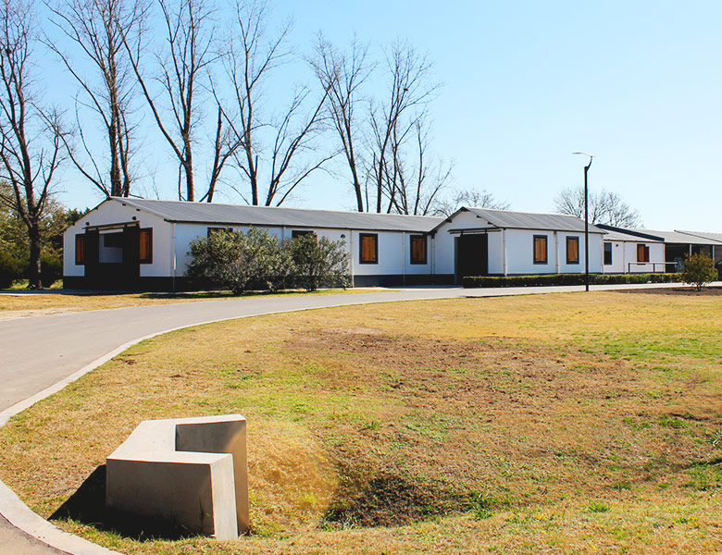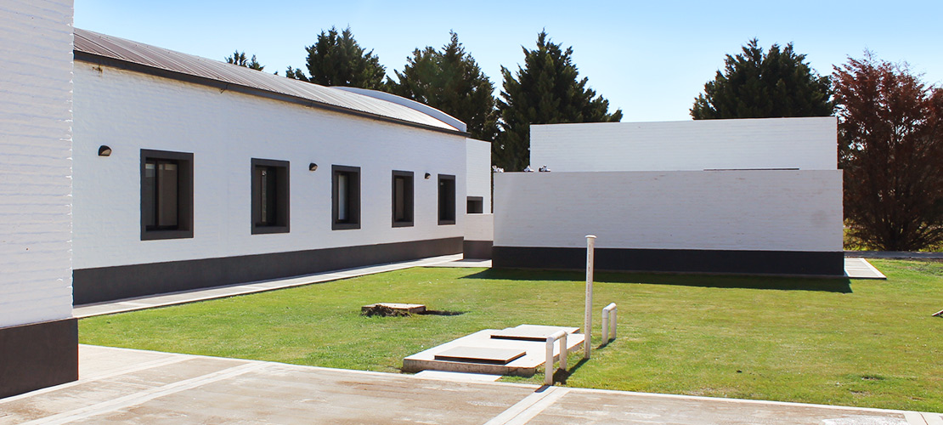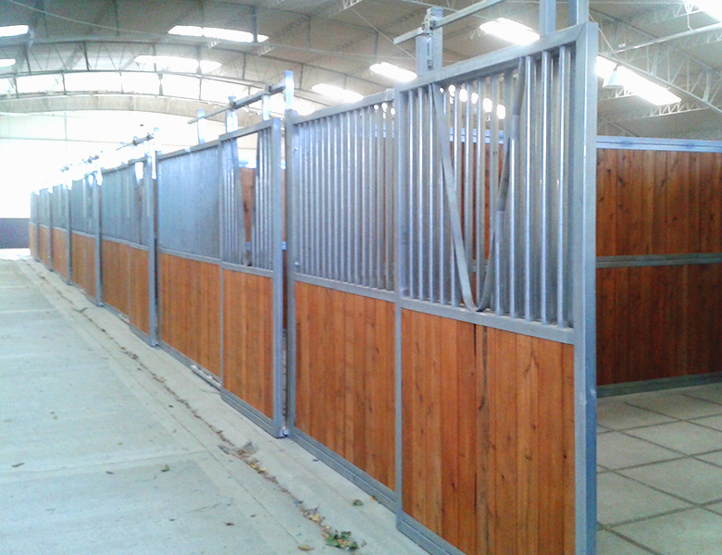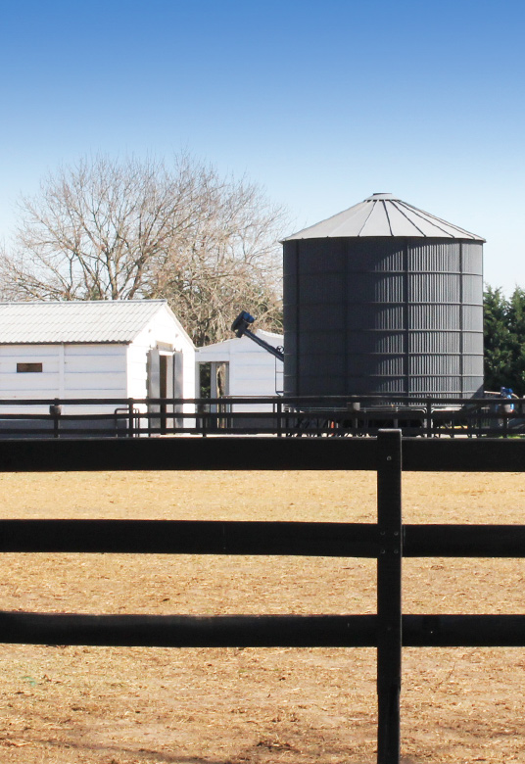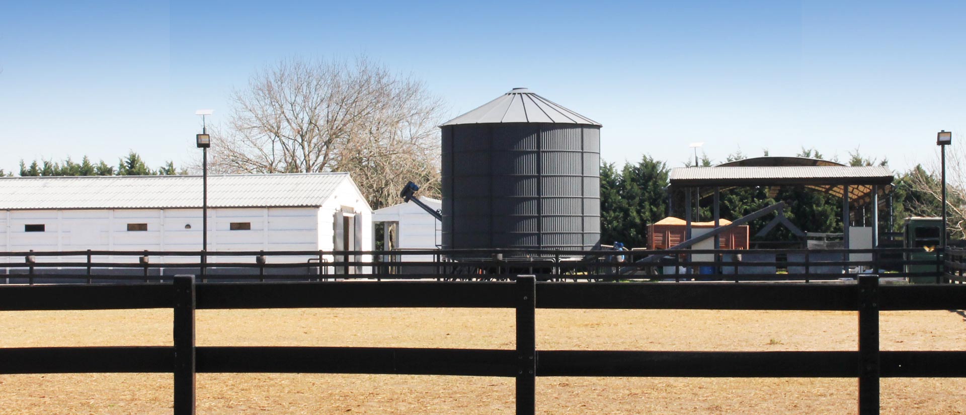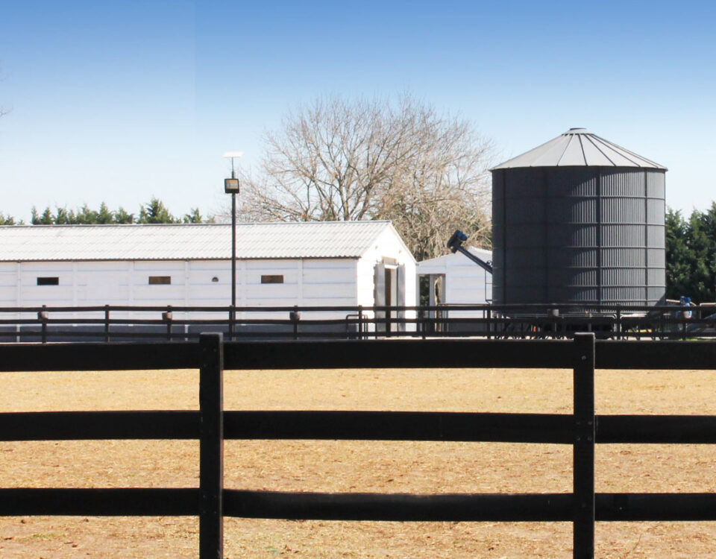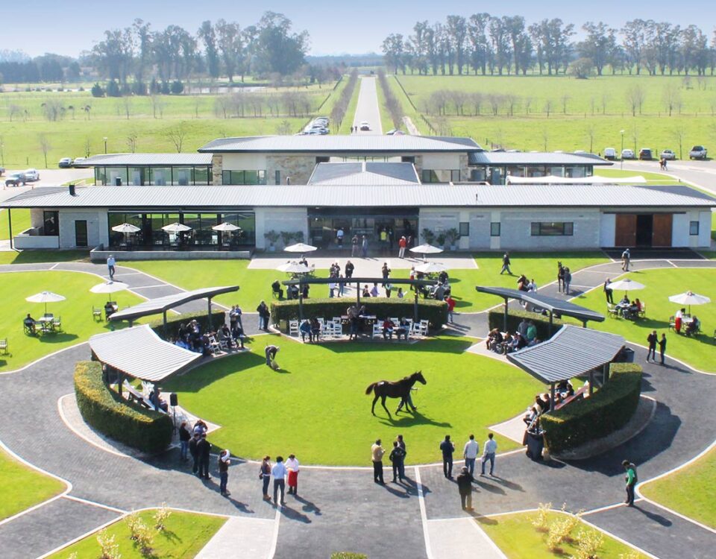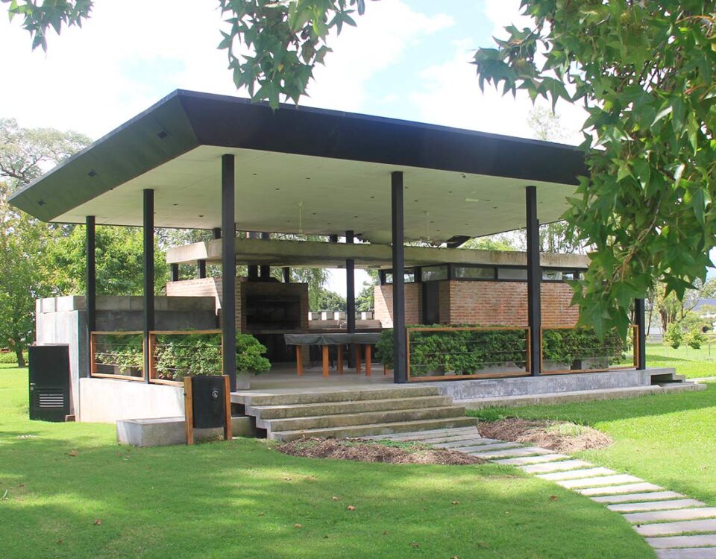Stud Farm | Chenaut
Through meticulous remodeling and cohesive design, F3 Architecture modernized the space while preserving its traditional identity, creating a highly efficient and aesthetically unified stud farm.
| Description |
On a pre-existing site, F3 Architecture enhanced the property by incorporating specialized livestock areas to optimize its functionality. One of the main highlights was the creation of a 17,222 sq. ft. horse training center, elevating the farm’s prestige as one of the most significant stud farms in the region. The site originally featured stables, an 18-hole golf course, and a veterinary area, which were carefully remodeled to improve functionality and aesthetic coherence. Traditional materials from the site were repurposed, and a unifying design was established by painting the structures white with black accents. This approach merged the warmth of traditional brick with a contemporary palette, achieving harmony across the complex. The result was a visually cohesive and functionally superior stud farm. By unifying architectural elements and integrating modern enhancements, F3 Architecture transformed the property into a reference point within the livestock community while preserving its rich heritage. |
| Location | Chenaut, Buenos Aires, Argentina |
| Area | 89,093 sq. ft. |
F3 Architecture’s remodeling of Stud Farms Chenaut seamlessly blended tradition with modernity. By enhancing both functionality and aesthetics, the project created a harmonious, efficient environment, solidifying the stud farm’s reputation as a leader in the region.
