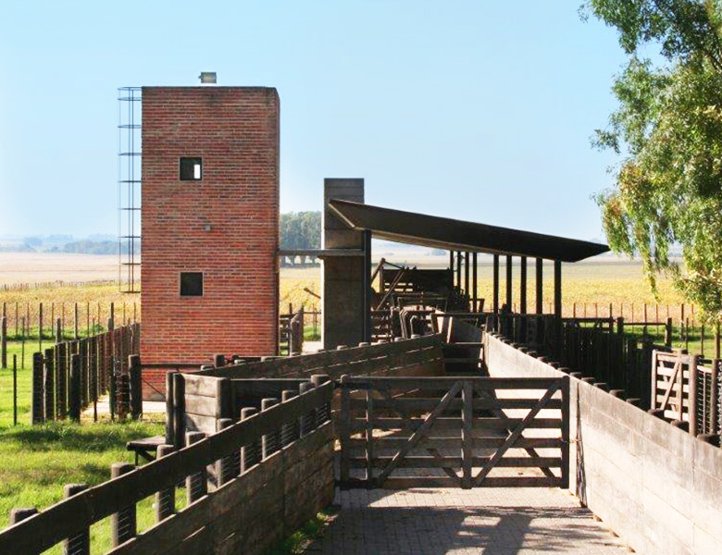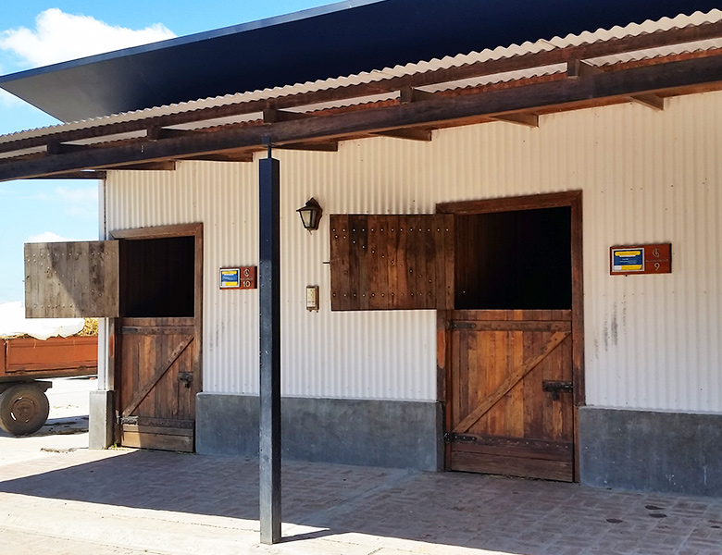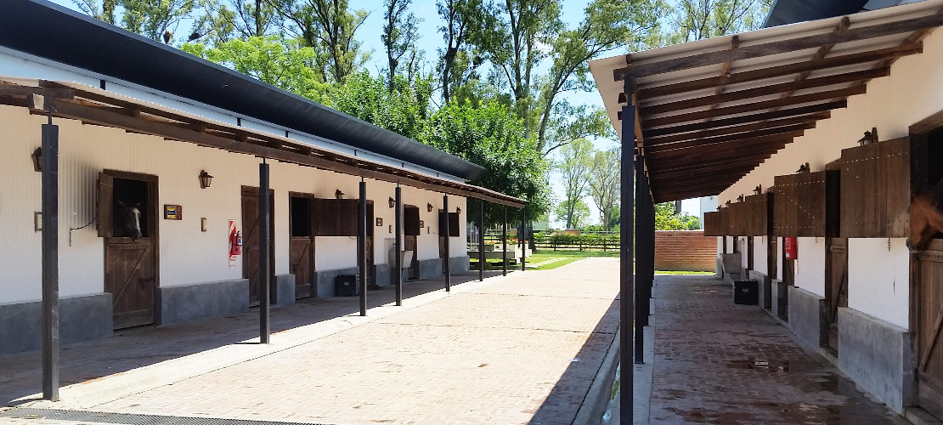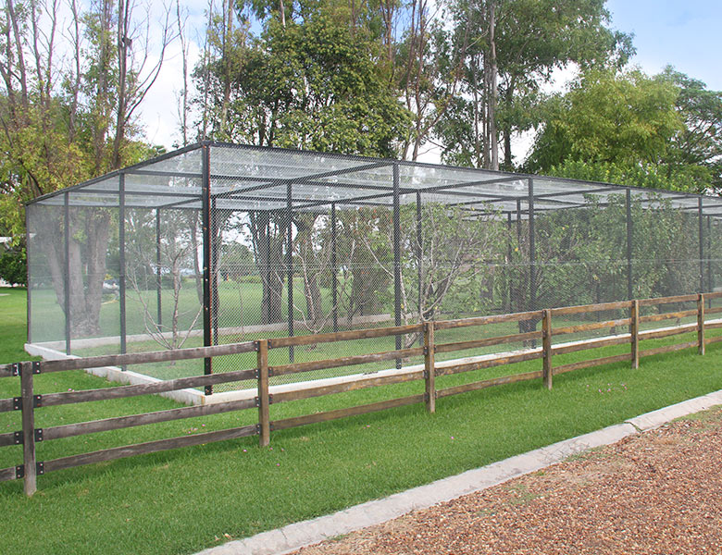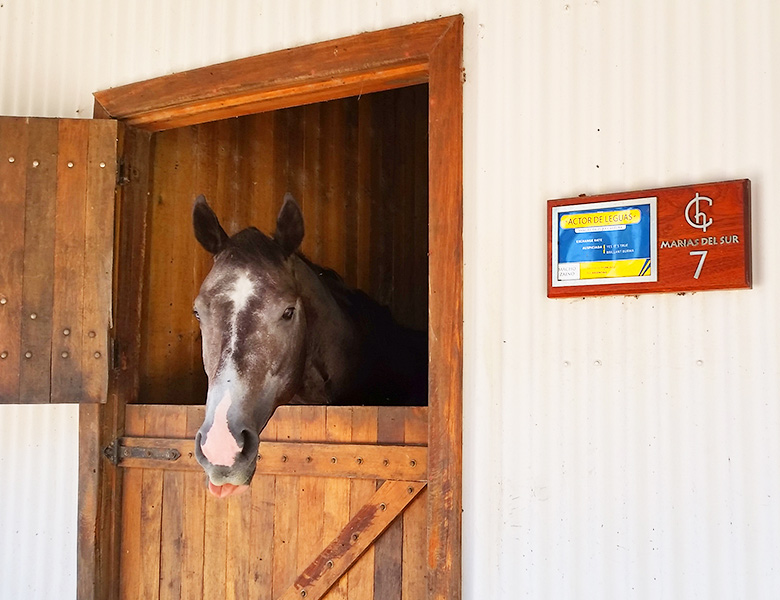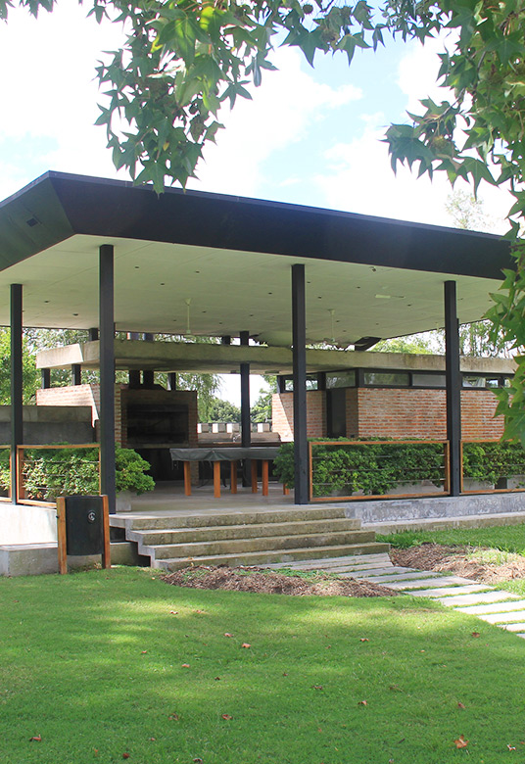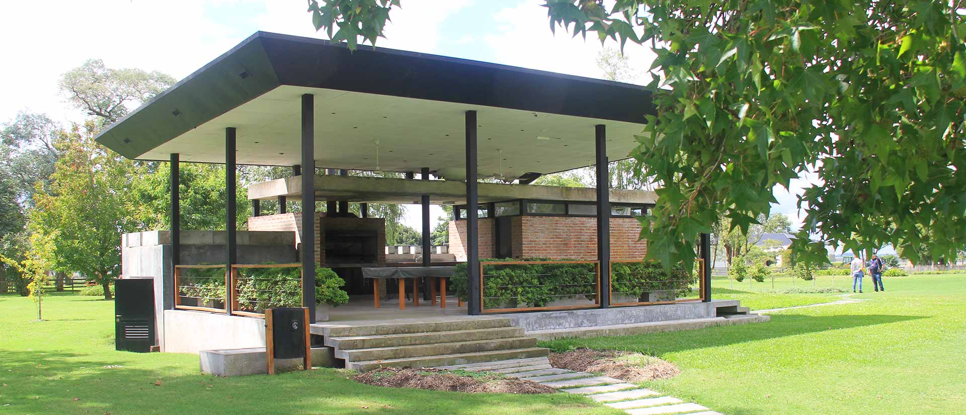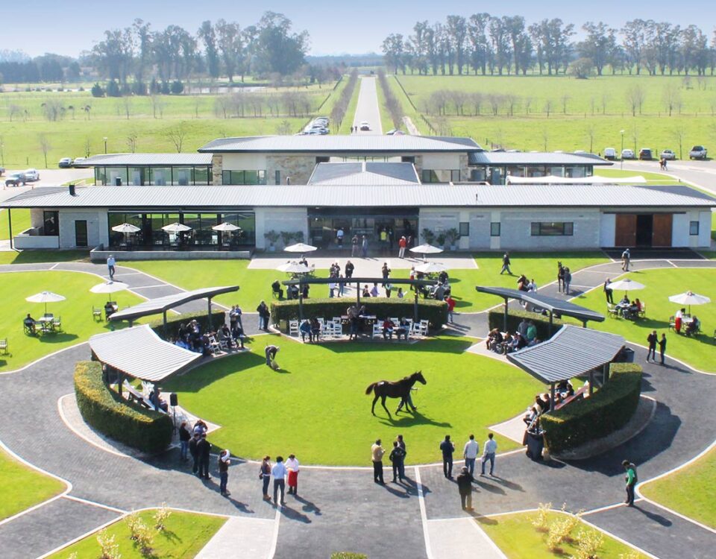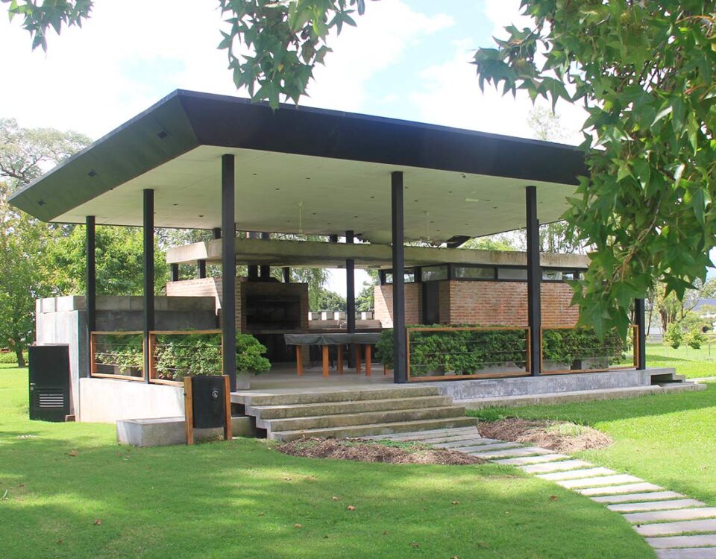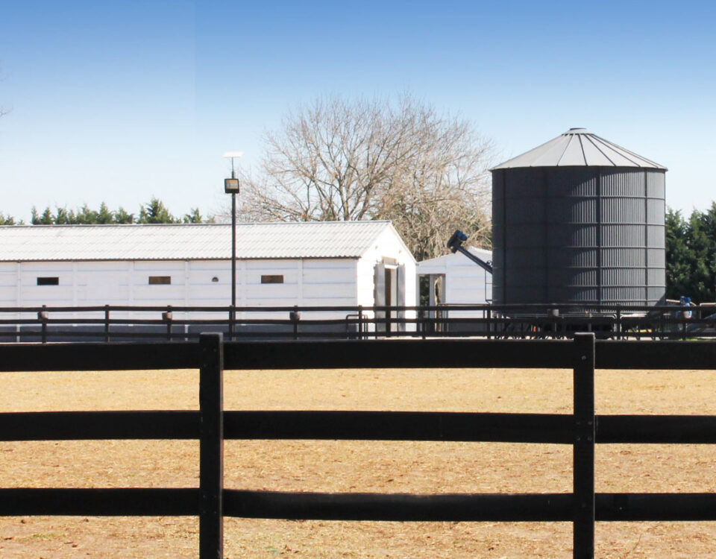Stud Farm | Marías del Sur
F3 Architecture transformed this multifunctional property into a unified and efficient stud farm, integrating equestrian and agricultural activities with a consistent architectural language.
| Description |
Haras María del Sur, located on extensive farmland, required a cohesive design to unify its diverse functions, including stables, breeding areas, and agricultural spaces. F3 Architecture tackled the challenge of integrating these activities with a coherent architectural approach. Key facilities include a training center, horse track, and veterinary care area, alongside amenities like a maternity ward for animals and a 550 sq. ft. vegetable garden near the owner’s residence. The owner’s house was complemented by recreational spaces such as a swimming pool, creating a balance between functionality and luxury. The design employed consistent materials—reinforced concrete and exposed brick—and single-pitched roofs to unify the structures aesthetically. This material selection ensured durability while blending harmoniously with the surrounding environment. Through thoughtful planning and a cohesive architectural strategy, F3 Architecture created a stud farm that meets the operational and aesthetic needs of the client while serving as a model for equestrian and agricultural integration. |
| Location | Gualeguaychú, Entre Ríos, Argentina |
| Area | 89,093 sq. ft. |
F3 Architecture’s expertise in stud farm architecture is showcased in Haras María del Sur. By harmoniously integrating diverse activities, the project achieved a unified design that balances functionality, durability, and aesthetic appeal.
